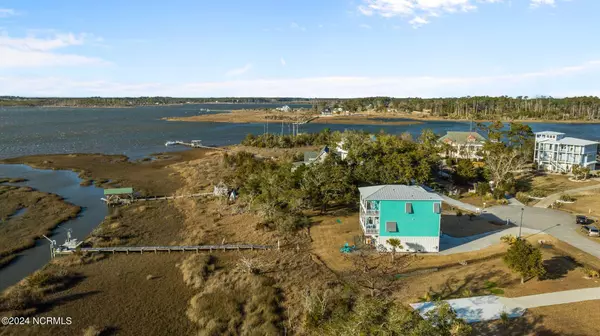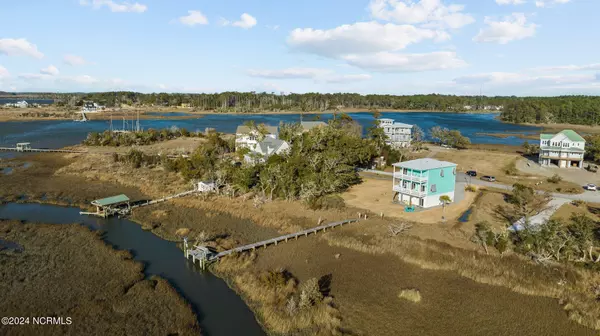
3 Beds
3 Baths
2,139 SqFt
3 Beds
3 Baths
2,139 SqFt
Key Details
Property Type Single Family Home
Sub Type Single Family Residence
Listing Status Active Under Contract
Purchase Type For Sale
Square Footage 2,139 sqft
Price per Sqft $339
Subdivision Jade Point
MLS Listing ID 100426644
Style Wood Frame
Bedrooms 3
Full Baths 2
Half Baths 1
HOA Fees $100
HOA Y/N Yes
Originating Board North Carolina Regional MLS
Year Built 2021
Annual Tax Amount $1,615
Lot Size 1.080 Acres
Acres 1.08
Lot Dimensions 50x58x357x188x360
Property Description
Location
State NC
County Carteret
Community Jade Point
Zoning Residential
Direction From HWY 70 E, continue through Otway and turn right onto Gillikin Rd. across from the Outer Island General Store. Continue to the stop sign, and turn left onto Channel Rock Rd. Next, take a right onto Crow Hill Rd, then a right into Jade Point subdivision, and another right onto Jade Street. Continue past the curve, and the property is on the left with a yard sign.
Location Details Mainland
Rooms
Basement None
Primary Bedroom Level Non Primary Living Area
Interior
Interior Features Foyer, Kitchen Island, Elevator, 9Ft+ Ceilings, Tray Ceiling(s), Ceiling Fan(s), Walk-in Shower, Walk-In Closet(s)
Heating Heat Pump, Fireplace(s), Electric, Propane
Cooling Central Air
Flooring LVT/LVP, Carpet
Fireplaces Type Gas Log
Fireplace Yes
Window Features Storm Window(s),Blinds
Appliance See Remarks, Water Softener, Washer, Vent Hood, Stove/Oven - Gas, Self Cleaning Oven, Refrigerator, Microwave - Built-In, Humidifier/Dehumidifier, Dryer, Dishwasher
Laundry Inside
Exterior
Exterior Feature Shutters - Functional, Shutters - Board/Hurricane, Irrigation System
Garage Attached, Covered, Concrete, Garage Door Opener, Lighted, On Site
Garage Spaces 2.0
Waterfront Yes
Waterfront Description Boat Lift,Deeded Water Access,Deeded Water Rights,Deeded Waterfront,Water Access Comm,Waterfront Comm,Creek
View Creek/Stream, Marsh View, River, Water
Roof Type Metal
Porch Covered, Deck, Patio, Porch
Building
Lot Description Cul-de-Sac Lot, Level, Open Lot, Wetlands
Story 3
Entry Level Three Or More
Foundation Other, Slab
Sewer Septic On Site
Water Well
Structure Type Shutters - Functional,Shutters - Board/Hurricane,Irrigation System
New Construction No
Schools
Elementary Schools Harkers Island
Middle Schools Down East
High Schools East Carteret
Others
Tax ID 732702976545000
Acceptable Financing Cash, Conventional
Listing Terms Cash, Conventional
Special Listing Condition None


Find out why customers are choosing LPT Realty to meet their real estate needs







