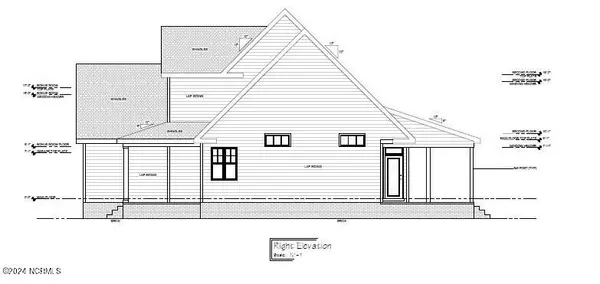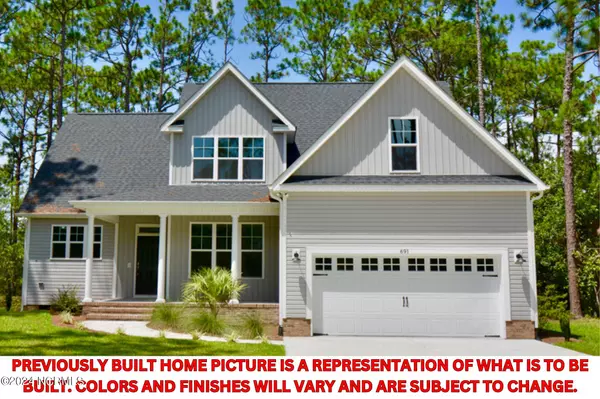
5 Beds
4 Baths
2,733 SqFt
5 Beds
4 Baths
2,733 SqFt
Key Details
Property Type Single Family Home
Sub Type Single Family Residence
Listing Status Active Under Contract
Purchase Type For Sale
Square Footage 2,733 sqft
Price per Sqft $193
Subdivision Boiling Spring Lakes
MLS Listing ID 100469166
Style Wood Frame
Bedrooms 5
Full Baths 4
HOA Y/N No
Originating Board North Carolina Regional MLS
Year Built 2024
Lot Size 0.323 Acres
Acres 0.32
Lot Dimensions 31x229x139x69x186
Property Description
Located in the charming Boiling Spring Lakes community, this home offers more than just a place to live. You'll be part of a neighborhood where nature and amenities come together—take advantage of the fitness center, tennis courts, boat ramp, and trails, or enjoy a round of golf on the 18-hole course. With a one-year builder's warranty included, you'll have peace of mind knowing this home is built to last. Come see why so many trust Langbeen Builders, a family legacy of craftsmanship, for their dream home!
Nestled in the charming Boiling Spring Lakes community, this home is a haven for nature lovers. Enjoy access to amenities such as a fitness room (membership required), basketball court, boat ramp, tennis courts, picnic areas, scenic trails, playground, and an 18-hole golf course. With a one-year builder's warranty included, you'll have peace of mind knowing your home is built to last. Discover why so many trust Langbeen Builders, renowned for their legacy of craftsmanship, to make their dream homes a reality.
Location
State NC
County Brunswick
Community Boiling Spring Lakes
Zoning R2
Direction E Boiling Spring Rd to left on Pine Lake Rd, right on Drayton Rd, right on Pine Rd, right on N Lake Dr.
Location Details Mainland
Rooms
Primary Bedroom Level Primary Living Area
Interior
Interior Features Foyer, Mud Room, Solid Surface, Kitchen Island, Master Downstairs, 9Ft+ Ceilings, Vaulted Ceiling(s), Ceiling Fan(s), Walk-In Closet(s)
Heating Electric, Heat Pump
Cooling Central Air
Flooring LVT/LVP, Carpet, Tile
Fireplaces Type None
Fireplace No
Appliance Stove/Oven - Electric, Microwave - Built-In, Dishwasher
Laundry Hookup - Dryer, Washer Hookup, Inside
Exterior
Garage Garage Door Opener, Off Street, Paved
Garage Spaces 2.0
Waterfront No
Roof Type Architectural Shingle
Porch Covered, Deck, Porch, Screened
Building
Lot Description Corner Lot
Story 2
Entry Level Two
Foundation Raised, Slab
Sewer Septic On Site
Water Municipal Water
New Construction Yes
Schools
Elementary Schools Bolivia
Middle Schools South Brunswick
High Schools South Brunswick
Others
Tax ID 142pc004
Acceptable Financing Cash, Conventional, FHA, VA Loan
Listing Terms Cash, Conventional, FHA, VA Loan
Special Listing Condition None


Find out why customers are choosing LPT Realty to meet their real estate needs







