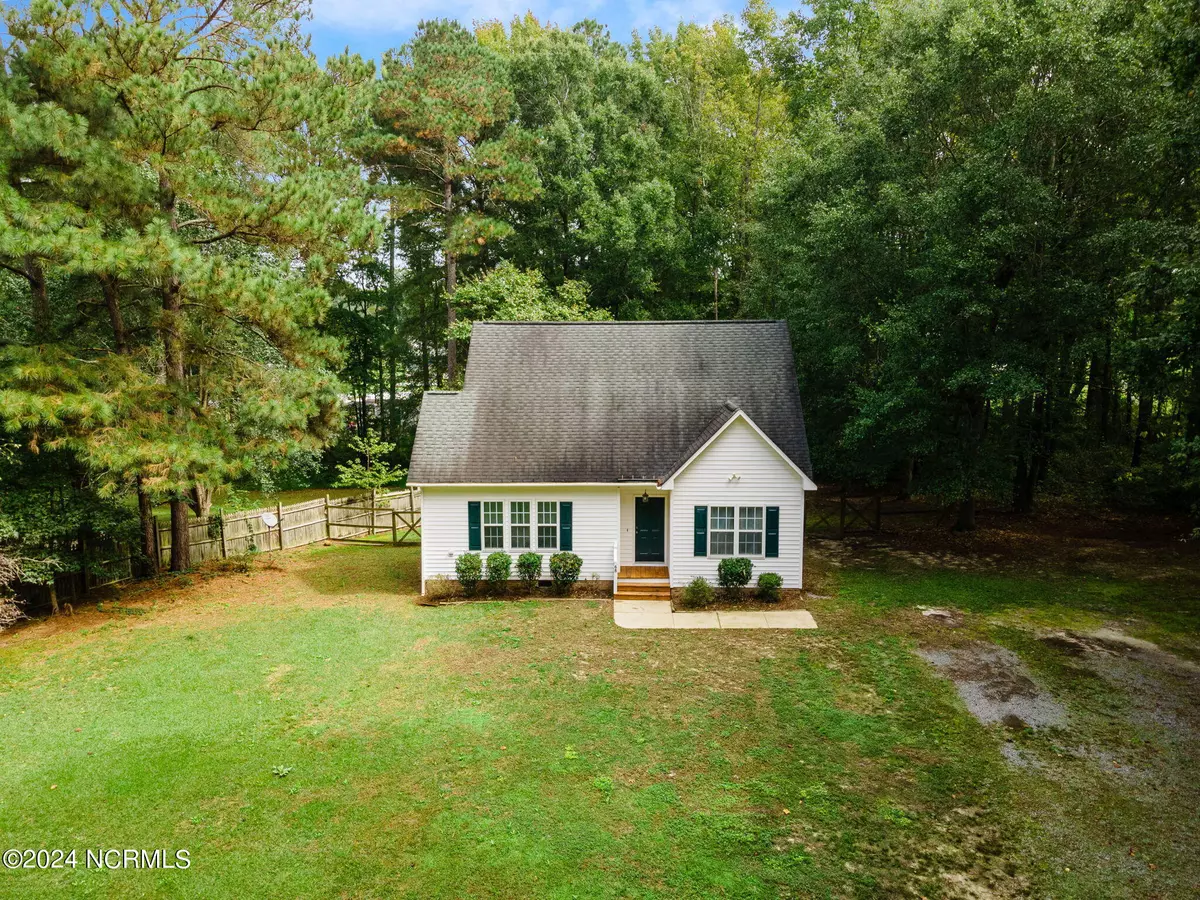
3 Beds
2 Baths
1,482 SqFt
3 Beds
2 Baths
1,482 SqFt
Key Details
Property Type Single Family Home
Sub Type Single Family Residence
Listing Status Active Under Contract
Purchase Type For Sale
Square Footage 1,482 sqft
Price per Sqft $206
Subdivision Lassiter Place
MLS Listing ID 100469463
Style Wood Frame
Bedrooms 3
Full Baths 2
HOA Y/N No
Originating Board North Carolina Regional MLS
Year Built 1998
Lot Size 1.290 Acres
Acres 1.29
Lot Dimensions 242x118x100x65x268x58x317x54
Property Description
Welcome to the cutest little cottage in the woods. Set back on an expansive lot, this home is secluded and not seen from the road.
Many updates include vinyl flooring down and carpet up, pretty counters and all stainless appliances. The amount of storage this home boasts is just dreamy.
Outside you will find a screened in deck with an open side also, a wired workshop with lots of cabinets and plenty of space for your next project.
Wake up and enjoy your coffee gazing into the gorgeous natural state of the land, add a pool, and just enjoy the serenity
Location
State NC
County Johnston
Community Lassiter Place
Zoning R15
Direction from 210 turn on to Marshall Ln and the left on Sallie Dr
Location Details Mainland
Rooms
Other Rooms Shed(s), Storage, Workshop
Basement Crawl Space
Primary Bedroom Level Primary Living Area
Interior
Interior Features Workshop, Master Downstairs, 9Ft+ Ceilings, Ceiling Fan(s), Pantry, Walk-In Closet(s)
Heating Heat Pump, Electric
Cooling Attic Fan, Central Air, Whole House Fan
Flooring LVT/LVP, Carpet, Laminate, Vinyl
Fireplaces Type None
Fireplace No
Window Features Thermal Windows
Appliance Washer, Vent Hood, Stove/Oven - Electric, Self Cleaning Oven, Refrigerator, Range, Dryer, Dishwasher
Laundry Laundry Closet
Exterior
Garage Additional Parking, Unpaved, Off Street, On Site
Waterfront No
Roof Type Shake,Shingle
Porch Deck, Porch, Screened
Building
Lot Description Wooded
Story 2
Entry Level Two
Foundation Brick/Mortar
Sewer Municipal Sewer, Septic On Site
Water Municipal Water
New Construction No
Schools
Elementary Schools Mcgee'S Crossroads Elementary School
Middle Schools Mcgees Crossroads
High Schools South Johnston
Others
Tax ID 07g07002s
Acceptable Financing Cash, Conventional, USDA Loan, VA Loan
Listing Terms Cash, Conventional, USDA Loan, VA Loan
Special Listing Condition None


Find out why customers are choosing LPT Realty to meet their real estate needs







