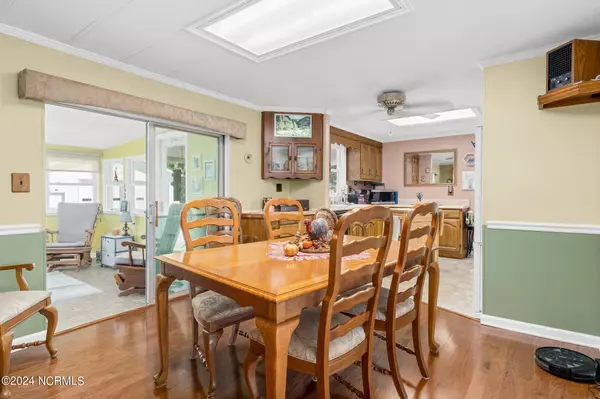
2 Beds
2 Baths
1,425 SqFt
2 Beds
2 Baths
1,425 SqFt
Key Details
Property Type Manufactured Home
Sub Type Manufactured Home
Listing Status Active
Purchase Type For Sale
Square Footage 1,425 sqft
Price per Sqft $129
Subdivision Not In Subdivision
MLS Listing ID 100471304
Style Wood Frame
Bedrooms 2
Full Baths 2
HOA Y/N No
Originating Board North Carolina Regional MLS
Year Built 1975
Lot Size 0.510 Acres
Acres 0.51
Lot Dimensions .51
Property Description
Location
State NC
County Nash
Community Not In Subdivision
Direction Take US 64 to Exit 461. Take US-64 Bus E. Turn right onto Red Oak Blvd. Turn left onto Red Oak Battleboro Rd. Turn right onto Oakwood Dr. Home is the left.
Location Details Mainland
Rooms
Other Rooms Workshop
Basement Crawl Space
Primary Bedroom Level Primary Living Area
Interior
Interior Features Master Downstairs
Heating Gas Pack, Propane
Cooling Central Air
Flooring Carpet, Laminate, Wood
Fireplaces Type None
Fireplace No
Appliance Stove/Oven - Electric, Dishwasher
Laundry Hookup - Dryer, Washer Hookup
Exterior
Garage Gravel, On Site
Garage Spaces 2.0
Waterfront No
Roof Type Metal
Porch Covered, Deck, Enclosed
Building
Story 1
Entry Level One
Sewer Septic On Site
Water Municipal Water
New Construction No
Schools
Elementary Schools Red Oak
Middle Schools Red Oak
High Schools Northern Nash
Others
Tax ID 024308
Acceptable Financing Cash
Listing Terms Cash
Special Listing Condition None


Find out why customers are choosing LPT Realty to meet their real estate needs







