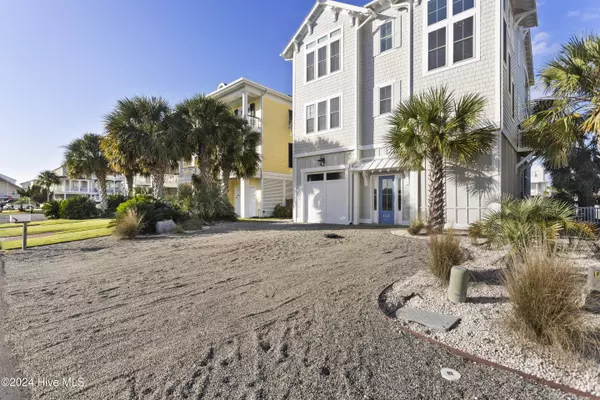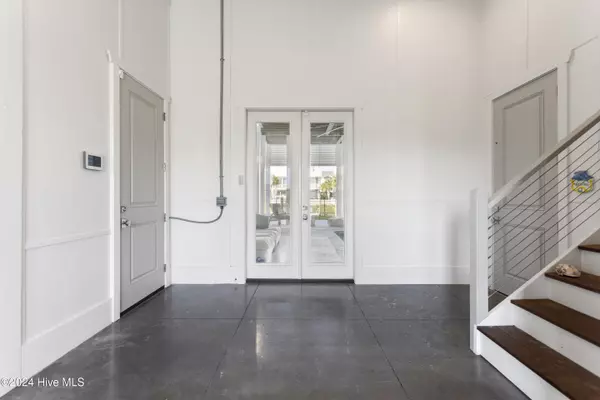
4 Beds
5 Baths
2,775 SqFt
4 Beds
5 Baths
2,775 SqFt
Key Details
Property Type Single Family Home
Sub Type Single Family Residence
Listing Status Active Under Contract
Purchase Type For Sale
Square Footage 2,775 sqft
Price per Sqft $756
Subdivision Not In Subdivision
MLS Listing ID 100474705
Style Wood Frame
Bedrooms 4
Full Baths 4
Half Baths 1
HOA Y/N No
Originating Board North Carolina Regional MLS
Year Built 2018
Lot Size 5,815 Sqft
Acres 0.13
Lot Dimensions 114x51x113x52
Property Description
The kitchen and dining area flow effortlessly into the expansive living room, featuring high-end furniture, a striking shiplap and wood-beamed raised ceiling, and a gas fireplace. There is a wet bar area graced with beautiful cabinetry above and includes an ice maker, wine cooler and double drawers to house your favorite beverages., This top level space is truly a masterpiece, highlighted by an exquisite chandelier and designer lighting. Sliding glass doors open to an oversized deck, perfect for entertaining with ample seating and stunning canal views.
This home boasts premium finishes like Entek hardware, Ipe decking, and 8-foot solid wood interior doors, setting it apart. The top-floor master bedroom provides a private retreat, while three additional ensuite bedrooms on the middle floor each offer king-size beds (one with a California King), plantation shutters, ceiling fans, and elegant crown molding. A cozy den on the middle floor opens to another spacious deck, offering more seating and serene canal views.
Outdoor amenities include a dock with a boat lift and jet ski platform, a fenced yard with artificial turf, a sparkling swimming pool, and an outdoor shower. This home combines sophisticated design with functional luxury, making it an exceptional choice for waterfront living.
Location
State NC
County Brunswick
Community Not In Subdivision
Zoning AE
Direction Take Causeway Drive over bridge onto the island. Left onto E 2nd Street. Left onto Lee Street to 5 Lee street on the left.
Location Details Island
Rooms
Primary Bedroom Level Primary Living Area
Interior
Interior Features Foyer, Intercom/Music, Kitchen Island, Elevator, 9Ft+ Ceilings, Vaulted Ceiling(s), Ceiling Fan(s), Furnished, Pantry, Reverse Floor Plan, Walk-in Shower, Wet Bar, Eat-in Kitchen, Walk-In Closet(s)
Heating Heat Pump, Fireplace(s), Electric, Propane
Cooling Central Air
Flooring Tile, Wood, See Remarks
Fireplaces Type Gas Log
Fireplace Yes
Window Features Blinds
Appliance Water Softener, Washer, Vent Hood, Stove/Oven - Gas, Refrigerator, Microwave - Built-In, Ice Maker, Dryer, Disposal, Dishwasher, Convection Oven, Bar Refrigerator
Laundry Inside
Exterior
Garage Attached, Additional Parking, Garage Door Opener, On Site
Garage Spaces 2.0
Pool In Ground
Waterfront Yes
Waterfront Description Boat Lift,Bulkhead,Canal Front,ICW View,Water Depth 4+
View Canal, Water
Roof Type Metal
Porch Covered, Deck, Patio
Building
Story 3
Entry Level Two
Foundation Other
Sewer Municipal Sewer
Water Municipal Water
New Construction No
Schools
Elementary Schools Union
Middle Schools Shallotte
High Schools West Brunswick
Others
Tax ID 244om023
Acceptable Financing Cash, Conventional
Listing Terms Cash, Conventional
Special Listing Condition None


Find out why customers are choosing LPT Realty to meet their real estate needs







