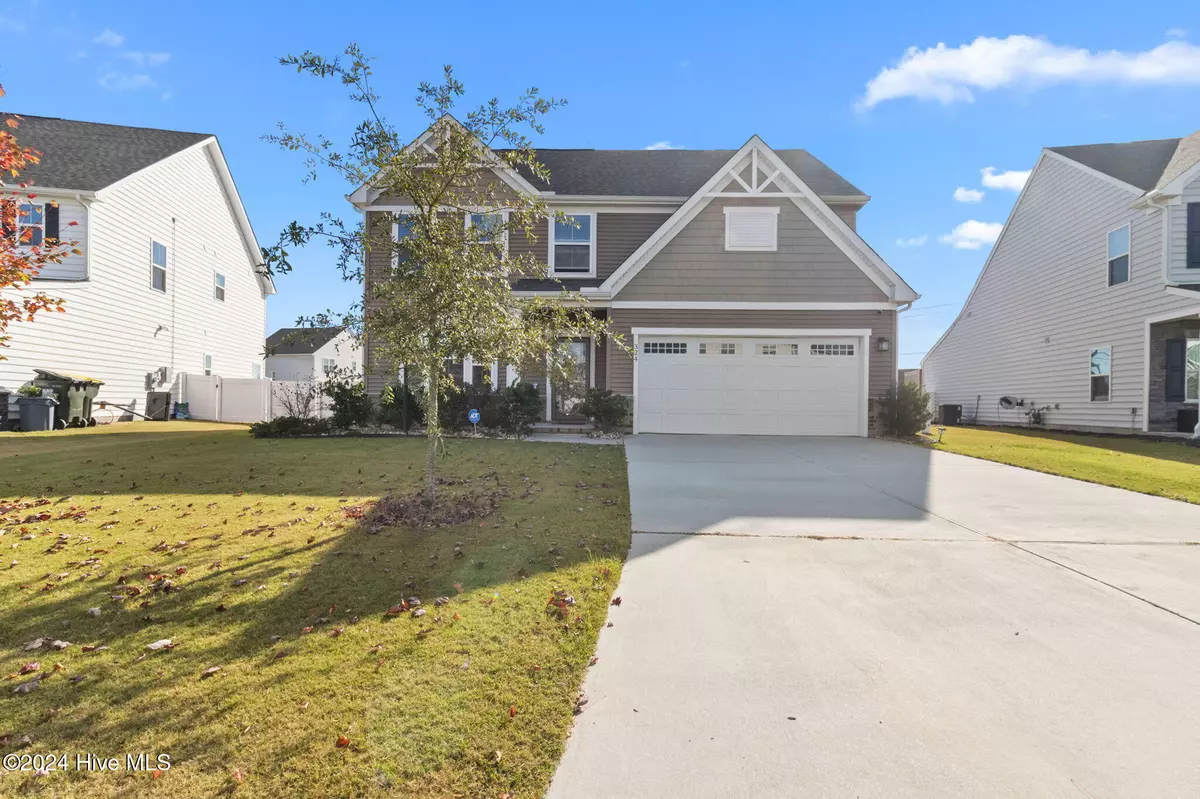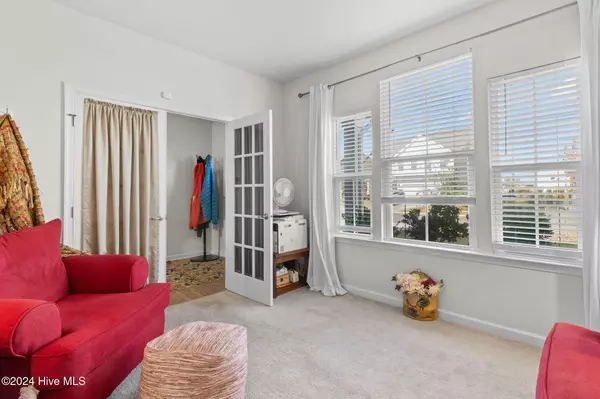
4 Beds
4 Baths
2,916 SqFt
4 Beds
4 Baths
2,916 SqFt
Key Details
Property Type Single Family Home
Sub Type Single Family Residence
Listing Status Active
Purchase Type For Sale
Square Footage 2,916 sqft
Price per Sqft $180
Subdivision Lakeview
MLS Listing ID 100474709
Style Wood Frame
Bedrooms 4
Full Baths 3
Half Baths 1
HOA Fees $779
HOA Y/N Yes
Originating Board North Carolina Regional MLS
Year Built 2020
Annual Tax Amount $2,649
Lot Size 9,148 Sqft
Acres 0.21
Lot Dimensions 55x135x81x135
Property Description
A stunning kitchen with a large granite island, seamlessly connecting to the open family room. This kitchen isn't just beautiful - it's built for gathering, cooking, and making memories. The primary suite is conveniently located on the first floor, complete with a walk-in closet and a serene private bath.
Upstairs, an additional loft space creates a versatile area for relaxation, a playroom, or a second living space, catering to any lifestyle. Generous storage options throughout the home make organization a breeze.
Step outside to find a fenced backyard with a stamped patio - an ideal spot for outdoor dining, gatherings, or just enjoying some quiet time. With its close proximity to the Virginia border, this property offers an easy commute to Virginia while allowing you to enjoy the perks of North Carolina living.
Make 324 Sunny Lake Rd your home and experience spacious, comfortable, and stylish living. Schedule a tour today and see why this Moyock gem is the perfect fit!
Location
State NC
County Currituck
Community Lakeview
Zoning Sfm: Single-Family Reside
Direction From US-17 North from Elizabeth City. Continue on US-17 N. for approximately 20 miles.Turn right onto NC-168 North Caratoke Highway & drive for about 5 miles. Turn left onto Tulls Creek Rd & proceed for 1.5 miles.Turn right onto Sunny Lake Rd; 324 Sunny Lake Rd will be on your left.
Location Details Island
Rooms
Other Rooms Shed(s)
Basement None
Primary Bedroom Level Primary Living Area
Interior
Interior Features Kitchen Island, Master Downstairs, Pantry, Walk-in Shower, Walk-In Closet(s)
Heating Electric, Forced Air, Heat Pump, Zoned
Cooling Central Air, Zoned
Flooring LVT/LVP, Carpet
Fireplaces Type None
Fireplace No
Appliance Washer, Stove/Oven - Electric, Microwave - Built-In, Dishwasher
Laundry Hookup - Dryer, Washer Hookup
Exterior
Garage Attached, Concrete, Off Street
Garage Spaces 2.0
Pool None
Utilities Available Natural Gas Available
Waterfront No
Roof Type Architectural Shingle
Porch Patio, Porch
Building
Story 2
Entry Level Two
Foundation Slab
New Construction No
Schools
Elementary Schools Moyock Elementary
Middle Schools Moyock Middle School
High Schools Currituck County High School
Others
Tax ID 015c00000410000
Acceptable Financing Cash, Conventional, FHA, USDA Loan, VA Loan
Listing Terms Cash, Conventional, FHA, USDA Loan, VA Loan
Special Listing Condition None


Find out why customers are choosing LPT Realty to meet their real estate needs







