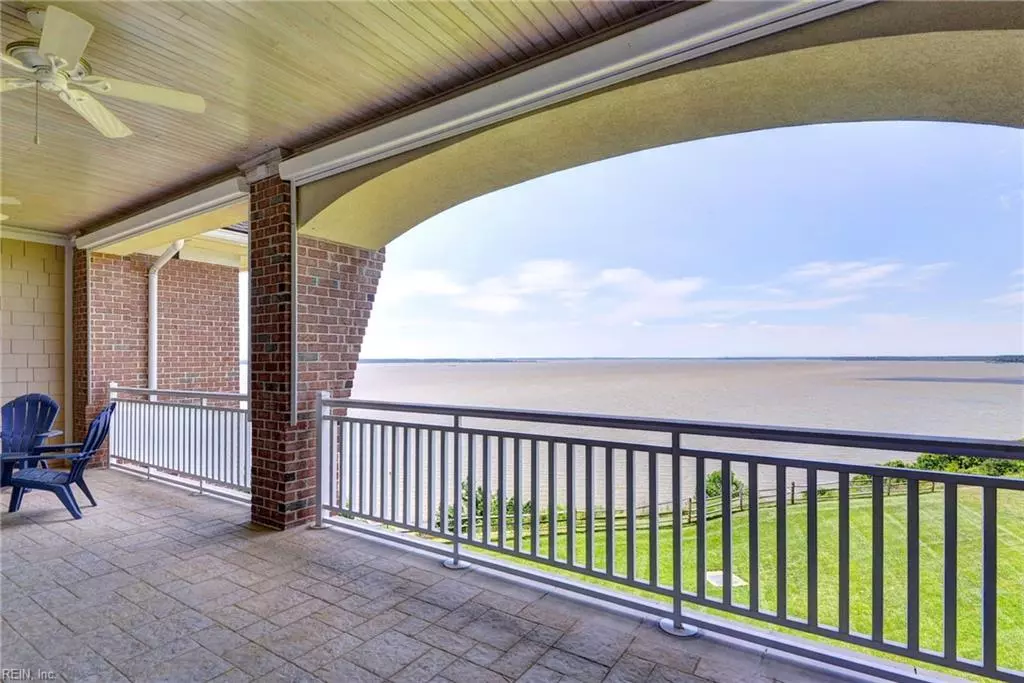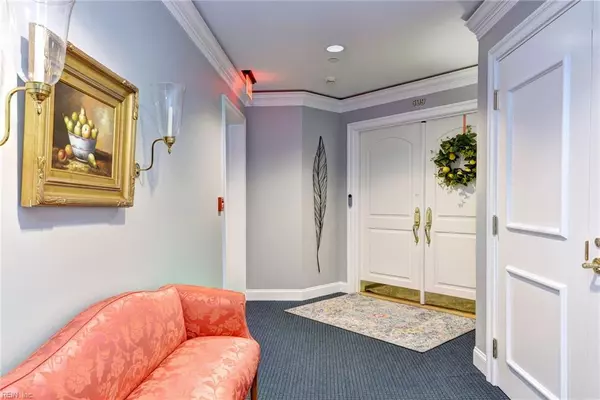2 Beds
2.5 Baths
2,833 SqFt
2 Beds
2.5 Baths
2,833 SqFt
Key Details
Property Type Condo
Sub Type Condo
Listing Status Active
Purchase Type For Sale
Square Footage 2,833 sqft
Price per Sqft $331
Subdivision Kingsmill
MLS Listing ID 10585918
Style Mid Rise
Bedrooms 2
Full Baths 2
Half Baths 1
Condo Fees $1,376
HOA Y/N Yes
Year Built 2002
Annual Tax Amount $5,985
Lot Size 1,306 Sqft
Property Sub-Type Condo
Property Description
Location
State VA
County James City County
Area 115 - James City Co Lower
Zoning R4
Rooms
Other Rooms 1st Floor BR, 1st Floor Primary BR, Assigned Storage, Balcony, Breakfast Area, Foyer, PBR with Bath, Office/Study, Utility Closet, Workshop
Interior
Interior Features Dual Entry Bath (Br & Hall), Fireplace Gas-natural, Primary Sink-Double, Walk-In Closet, Window Treatments
Hot Water Gas
Heating Forced Hot Air, Nat Gas, Zoned
Cooling Central Air, Zoned
Flooring Concrete, Wood
Fireplaces Number 1
Equipment Cable Hookup, Ceiling Fan, Gar Door Opener, Jetted Tub, Security Sys
Appliance Dishwasher, Disposal, Dryer, Microwave, Gas Range, Refrigerator, Washer
Exterior
Parking Features Parking Gar, 2 Space, Assigned/Reserved
Garage Description 1
Fence None
Pool No Pool
Amenities Available Clubhouse, Dock, Elevator, Gated Community, Golf, Other, Playgrounds, Pool, Priv Beach, RV Storage, Security, Tennis Cts, Trash Pickup
Waterfront Description River
View River
Roof Type Metal
Building
Story 1.0000
Foundation Basement
Sewer City/County
Water City/County
Schools
Elementary Schools James River Elementary
Middle Schools Berkeley Middle
High Schools Jamestown
Others
Senior Community No
Ownership Condo
Disclosures Disclosure Statement
Special Listing Condition Disclosure Statement

Find out why customers are choosing LPT Realty to meet their real estate needs







