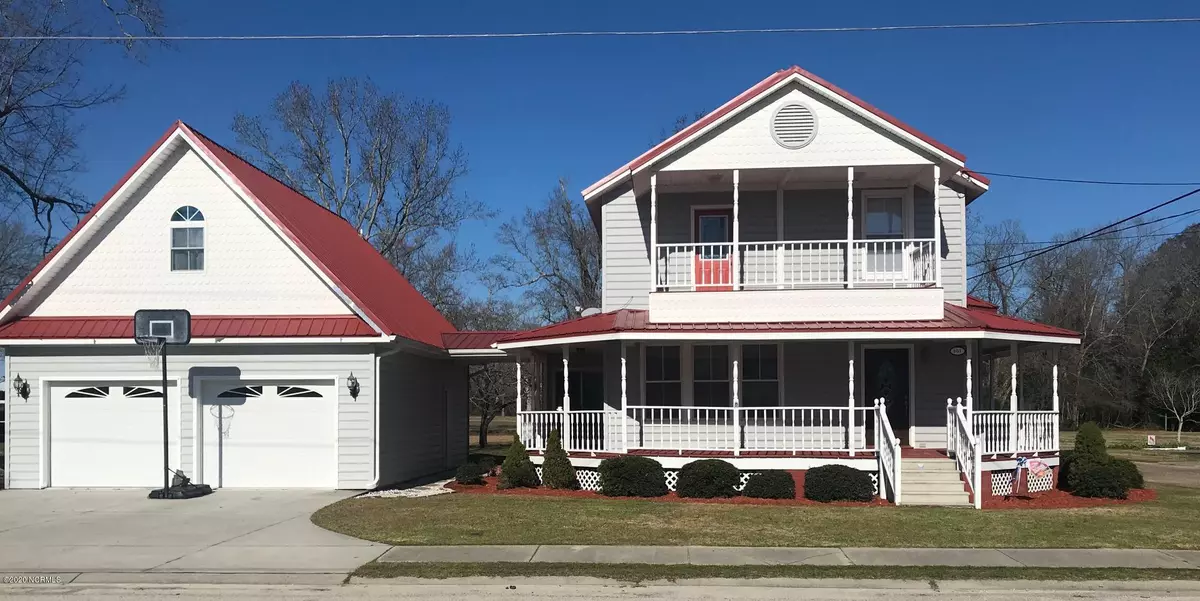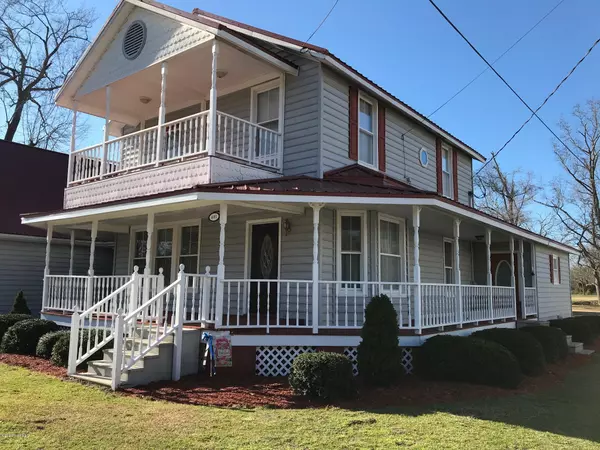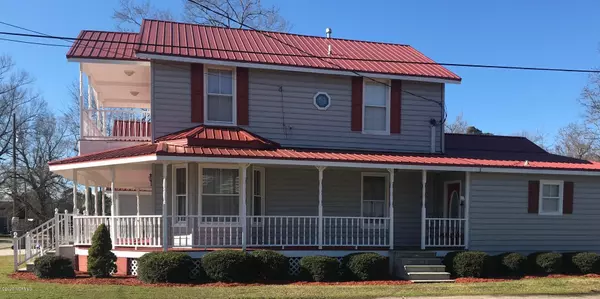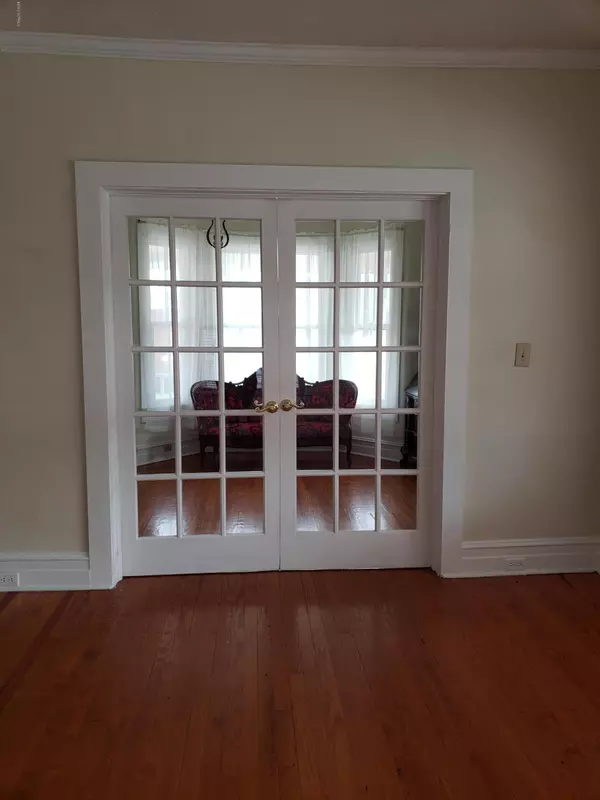$185,000
$185,000
For more information regarding the value of a property, please contact us for a free consultation.
3 Beds
4 Baths
2,236 SqFt
SOLD DATE : 07/15/2020
Key Details
Sold Price $185,000
Property Type Single Family Home
Sub Type Single Family Residence
Listing Status Sold
Purchase Type For Sale
Square Footage 2,236 sqft
Price per Sqft $82
Subdivision Not In Subdivision
MLS Listing ID 100201386
Sold Date 07/15/20
Style Wood Frame
Bedrooms 3
Full Baths 4
HOA Y/N No
Originating Board North Carolina Regional MLS
Year Built 1925
Lot Size 0.560 Acres
Acres 0.56
Lot Dimensions 100 x 243.9
Property Description
Charming Victorian home! The wraparound porch and balcony make quite the statement when you arrive. As you enter the home, a nostalgic feeling arises when you walk into the 2 parlors. The larger one has a fireplace and may be used as a formal living room. The home boasts a formal dining area, family room with fireplace and gas logs, and sunroom. A master bedroom, bathroom, and walk-in closet can be found on the main floor. The kitchen has a walk-in pantry and a floor to ceiling appliance garage for tucking away countertop appliances. The spacious laundry room is equipped with a front-loading washer and dryer. Adjacent to the laundry room is another full bath with a cast iron claw foot tub. The quaint home has 2 bedrooms upstairs and a third room leading out to the balcony that could be transformed into a bedroom. There is, also, a large bathroom on the second floor. The home has 2 separate heating/cooling systems. Downstairs has a gas-hybrid heat pump with a programmable comfort net system for efficiency while the upstairs has a separate programmable unit. The large garage comes with a full bathroom, storage areas, and bonus room complete with pool table and basketball game table. The bonus room offers approximately 377 square feet of additional heated space. The home is equipped with a tankless water heater so you will never run out of hot water. Underneath the home is a Clean Space encapsulated system with a dehumidifier. In addition, there is a storage building and 20 x 20 carport included with the home. The home is covered by a quarterly Terminix pest control contract.
Location
State NC
County Bladen
Community Not In Subdivision
Zoning Residential
Direction From S. Main St. take right onto Bladen St. Home is on corner of Ashe and Bladen.
Location Details Mainland
Rooms
Basement Crawl Space
Primary Bedroom Level Primary Living Area
Interior
Interior Features Ceiling Fan(s)
Heating Heat Pump, Propane
Cooling Central Air
Fireplaces Type Gas Log
Fireplace Yes
Exterior
Exterior Feature Gas Logs
Garage On Site, Paved
Garage Spaces 2.0
Waterfront No
Roof Type Metal
Porch Covered, Porch
Building
Story 2
Entry Level Two
Sewer Municipal Sewer
Water Municipal Water
Structure Type Gas Logs
New Construction No
Others
Tax ID 026810265413
Acceptable Financing Cash, Conventional, FHA, VA Loan
Listing Terms Cash, Conventional, FHA, VA Loan
Special Listing Condition None
Read Less Info
Want to know what your home might be worth? Contact us for a FREE valuation!

Our team is ready to help you sell your home for the highest possible price ASAP


Find out why customers are choosing LPT Realty to meet their real estate needs







