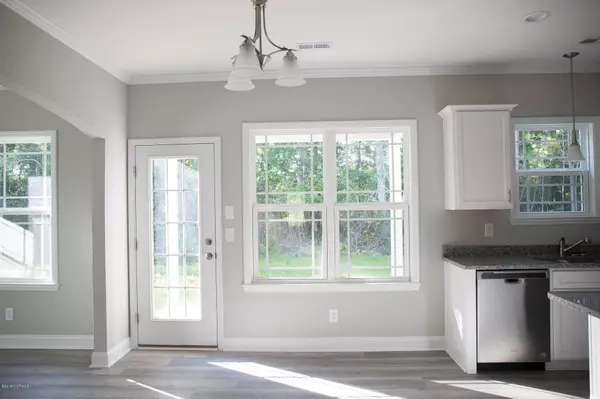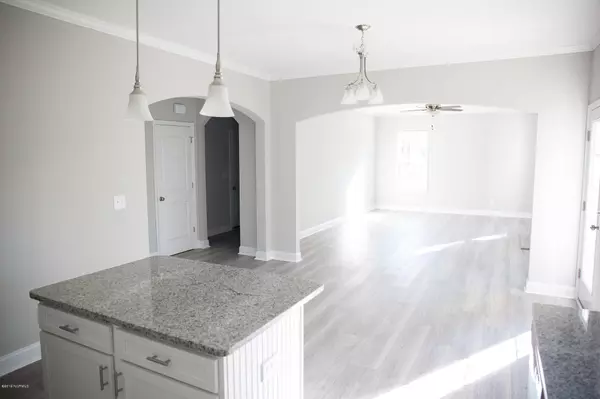$275,000
$275,000
For more information regarding the value of a property, please contact us for a free consultation.
3 Beds
3 Baths
2,400 SqFt
SOLD DATE : 12/03/2019
Key Details
Sold Price $275,000
Property Type Single Family Home
Sub Type Single Family Residence
Listing Status Sold
Purchase Type For Sale
Square Footage 2,400 sqft
Price per Sqft $114
Subdivision Kings Harbor
MLS Listing ID 100153215
Sold Date 12/03/19
Style Wood Frame
Bedrooms 3
Full Baths 2
Half Baths 1
HOA Y/N No
Originating Board North Carolina Regional MLS
Year Built 2019
Lot Size 1.000 Acres
Acres 1.0
Lot Dimensions 177 X 252.87 X 177.59 X 238.17
Property Description
Location, Location, Location! Close to the Beach and the Base and a boat ramp at the end of the street. The Sherry Plan is perfect for a large family with tons of extra space in the Bonus room, which can be used as a large 4th bedroom, office or media room. Open Kitchen with granite countertops, an island, plus 2 pantries. Living Room, with a gas fireplace and ceiling fan. The Dining Room has a beautiful coffered ceiling with crown molding, chair rail and picture frame molding. Owner's Bedroom has a tray ceiling with ceiling fan and sitting room off the main suite. The Owner's Bathroom, has a garden tub, a separate shower, private water closet, and double sink vanity. Guest Rooms have walk-in closets. Separate Laundry room. Covered front and back porches.
Location
State NC
County Onslow
Community Kings Harbor
Zoning R-30M
Direction Heading from Jacksonville, Hwy 17 to Holly Ridge, to left on Sound, to left on Holly Ridge Rd. to right on Hardison, to left on Wood Thrush, stay straight and it turns into Kings Harbor Dr. Property is on the left.
Location Details Mainland
Rooms
Basement None
Primary Bedroom Level Non Primary Living Area
Interior
Interior Features Foyer, Mud Room, Solid Surface, Tray Ceiling(s), Ceiling Fan(s), Pantry, Walk-in Shower, Walk-In Closet(s)
Heating Heat Pump
Cooling Central Air
Flooring Carpet, Laminate, See Remarks
Appliance Stove/Oven - Electric, Microwave - Built-In, Dishwasher
Laundry Hookup - Dryer, Washer Hookup, Inside
Exterior
Exterior Feature None
Garage Paved, Unpaved
Garage Spaces 2.0
Pool None
Waterfront No
Roof Type Architectural Shingle
Porch Covered, Porch
Building
Lot Description Wooded
Story 2
Entry Level Two
Foundation Block, Slab
Sewer Septic On Site
Water Municipal Water
Structure Type None
New Construction Yes
Others
Tax ID 749a-49
Acceptable Financing Cash, Conventional, FHA, VA Loan
Listing Terms Cash, Conventional, FHA, VA Loan
Special Listing Condition None
Read Less Info
Want to know what your home might be worth? Contact us for a FREE valuation!

Our team is ready to help you sell your home for the highest possible price ASAP


Find out why customers are choosing LPT Realty to meet their real estate needs







