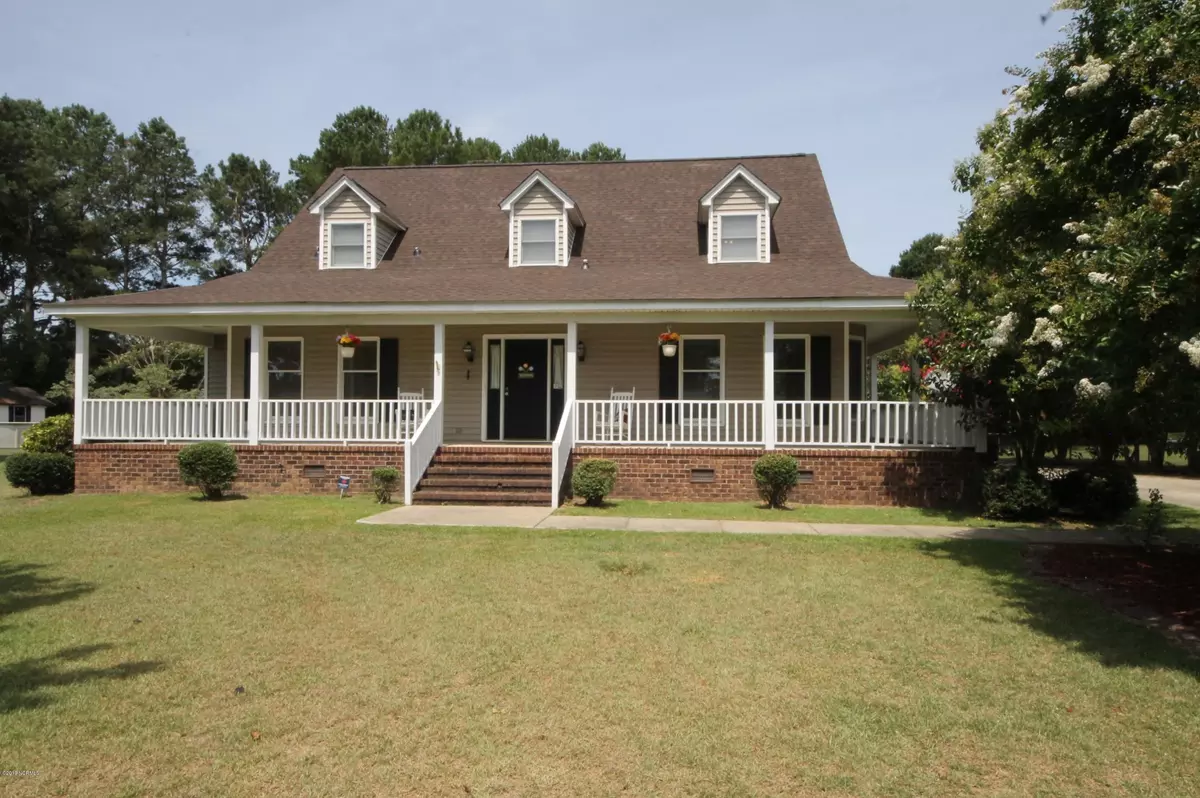$209,000
$209,900
0.4%For more information regarding the value of a property, please contact us for a free consultation.
3 Beds
3 Baths
2,372 SqFt
SOLD DATE : 10/21/2019
Key Details
Sold Price $209,000
Property Type Single Family Home
Sub Type Single Family Residence
Listing Status Sold
Purchase Type For Sale
Square Footage 2,372 sqft
Price per Sqft $88
MLS Listing ID 100173511
Sold Date 10/21/19
Style Wood Frame
Bedrooms 3
Full Baths 2
Half Baths 1
HOA Y/N No
Originating Board North Carolina Regional MLS
Year Built 1987
Annual Tax Amount $2,541
Lot Size 0.590 Acres
Acres 0.59
Lot Dimensions 100x261.73x120x218.40
Property Description
Southern Charm Abounds from the wrap-around front Porch to the raised Patio. Hardwood floors welcome you into Foyer and Formal Dining Room. Bright, spacious Kitchen features an abundance of cabinetry and counterspace, breakfast bar, and center island with cooktop. Love this Family Room with floor to ceiling fireplace, built-in cabinetry, and French doors to patio. Sunroom offers an additional 157 sq. ft. Downstairs Master Suite has bay window with bench storage, access to sunroom, jetted tub and separate shower, his and her sink vanity, and large walk-in closet. Upstairs for balcony overview into family room and two bedrooms with walk-in closets. Also... Laundry Room, large fenced backyard, NEW shingles. Great location minutes from shopping, restaurants, and SJAFB
Location
State NC
County Wayne
Community Other
Zoning R-16
Direction Hwy 13 South toward Goldsboro. Turn left onto Bayleaf Drive. Home is on the left.
Location Details Mainland
Rooms
Other Rooms Storage
Basement Crawl Space
Primary Bedroom Level Primary Living Area
Interior
Interior Features Foyer, Whirlpool, Master Downstairs, Ceiling Fan(s), Walk-In Closet(s)
Heating Electric, Heat Pump
Cooling Central Air
Flooring Brick, Carpet, Vinyl, Wood
Appliance Dishwasher, Cooktop - Electric
Laundry Inside
Exterior
Exterior Feature None
Garage Paved
Waterfront No
Roof Type Shingle,Composition
Porch Patio, Porch
Building
Story 2
Entry Level One and One Half
Sewer Septic On Site
Water Municipal Water
Structure Type None
New Construction No
Others
Tax ID 3529697839
Acceptable Financing Cash, Conventional, FHA, VA Loan
Listing Terms Cash, Conventional, FHA, VA Loan
Special Listing Condition None
Read Less Info
Want to know what your home might be worth? Contact us for a FREE valuation!

Our team is ready to help you sell your home for the highest possible price ASAP


Find out why customers are choosing LPT Realty to meet their real estate needs







