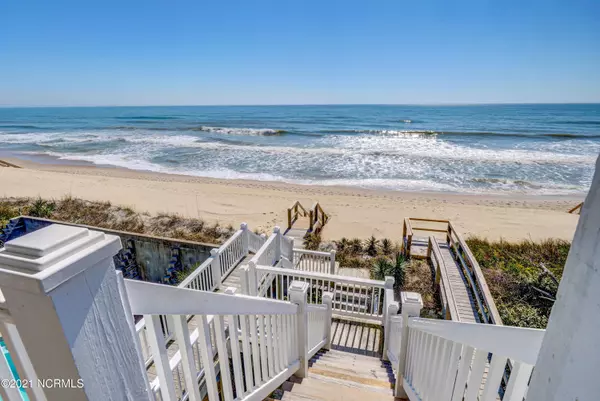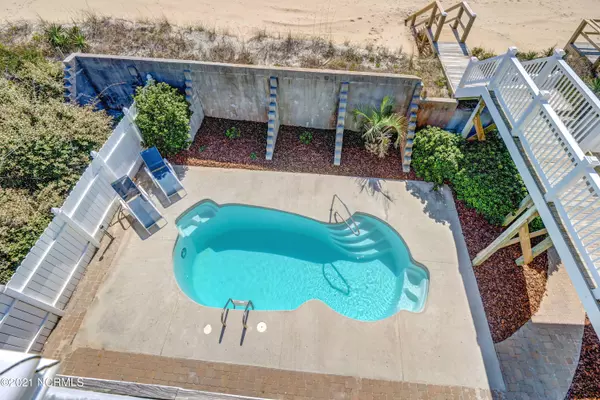$1,475,000
$1,550,000
4.8%For more information regarding the value of a property, please contact us for a free consultation.
6 Beds
6 Baths
3,643 SqFt
SOLD DATE : 04/29/2021
Key Details
Sold Price $1,475,000
Property Type Single Family Home
Sub Type Single Family Residence
Listing Status Sold
Purchase Type For Sale
Square Footage 3,643 sqft
Price per Sqft $404
Subdivision White Hills Beach
MLS Listing ID 100252118
Sold Date 04/29/21
Style Wood Frame
Bedrooms 6
Full Baths 6
HOA Y/N No
Originating Board North Carolina Regional MLS
Year Built 2006
Annual Tax Amount $9,088
Lot Size 0.301 Acres
Acres 0.3
Lot Dimensions 61x226x54x226
Property Description
Incomparable oceanfront home in Surf City south of the S curve. Consistent rental history with
over $130K of income already booked for 2021. Six spacious bedrooms and six full baths.
Enduring quality construction and impeccably maintained. Inviting living spaces on each floor,
hardwood floors and ceramic tile baths. Elevator that serves all three levels. Beautiful
inground pool on the oceanside and a hot tub on the deck. Captivating ocean views from
decks and porches spanning the entire width of the house. New roof in 2019 and both HVAC
systems replaced in 2017. This captivating oceanfront home is being sold fully furnished with
an established income stream.
Location
State NC
County Pender
Community White Hills Beach
Zoning R10
Direction From Surf City, south toward Topsail Beach, house will be on the left, oceanfront, across from the entrance to Sandy Ridge.
Location Details Island
Rooms
Basement None
Primary Bedroom Level Primary Living Area
Interior
Interior Features Foyer, Mud Room, Solid Surface, Elevator, 9Ft+ Ceilings, Ceiling Fan(s), Furnished, Hot Tub, Pantry, Reverse Floor Plan, Walk-in Shower, Wet Bar, Walk-In Closet(s)
Heating Forced Air, Heat Pump
Cooling Central Air
Flooring Carpet, Tile, Wood
Fireplaces Type Gas Log
Fireplace Yes
Window Features DP50 Windows,Blinds
Appliance Washer, Stove/Oven - Electric, Refrigerator, Microwave - Built-In, Dryer, Disposal, Dishwasher
Laundry In Hall
Exterior
Exterior Feature Outdoor Shower, Irrigation System
Garage Off Street, On Site, Unpaved
Garage Spaces 2.0
Pool In Ground
Waterfront Yes
Roof Type Shingle
Porch Deck, Porch
Building
Story 2
Entry Level Two
Foundation Other
Sewer Municipal Sewer
Water Municipal Water
Structure Type Outdoor Shower,Irrigation System
New Construction No
Others
Tax ID 4234-13-0065-0000
Acceptable Financing Cash, Conventional
Listing Terms Cash, Conventional
Special Listing Condition None
Read Less Info
Want to know what your home might be worth? Contact us for a FREE valuation!

Our team is ready to help you sell your home for the highest possible price ASAP


Find out why customers are choosing LPT Realty to meet their real estate needs







