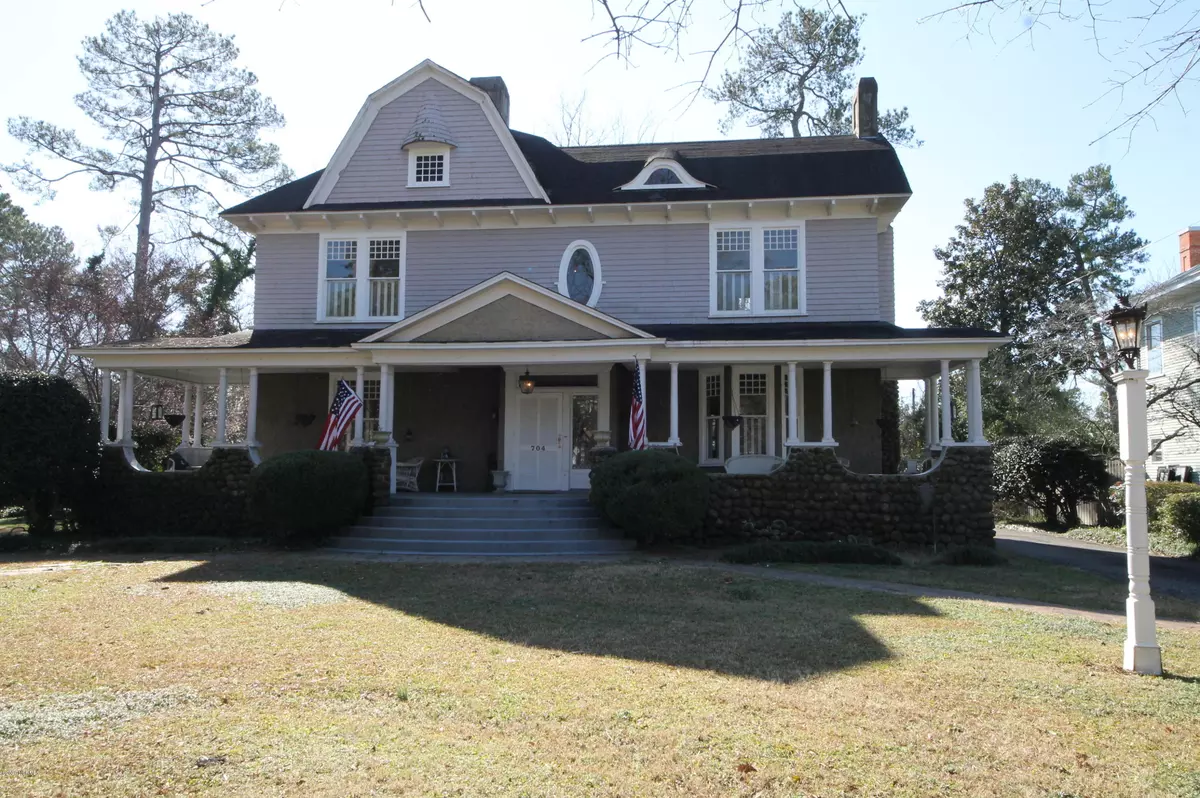$195,000
$199,000
2.0%For more information regarding the value of a property, please contact us for a free consultation.
5 Beds
3 Baths
3,835 SqFt
SOLD DATE : 09/10/2020
Key Details
Sold Price $195,000
Property Type Single Family Home
Sub Type Single Family Residence
Listing Status Sold
Purchase Type For Sale
Square Footage 3,835 sqft
Price per Sqft $50
Subdivision Not In Subdivision
MLS Listing ID 100231803
Sold Date 09/10/20
Style Wood Frame
Bedrooms 5
Full Baths 3
HOA Y/N No
Originating Board North Carolina Regional MLS
Year Built 1900
Annual Tax Amount $3,432
Lot Size 0.609 Acres
Acres 0.61
Lot Dimensions 130x205x130x203
Property Description
Timeless Charm and Elegance is apparent throughout this Historical Home. Built in the 1900's, the Peterson-Bain-Howell House is a unique blend of Shingle style and Dutch influences. The round stones that front the stunning wrap-around porch were brought from Maine by the original owner. Lots of period details remain with Dutch door entry, hardwood and tile flooring, intricate molding and hardware, leaded glass windows, interior transom doors, pocket doors, decorative fireplaces, bay windows, clawfoot tubs, and some original kitchen cabinetry. 5 Bedrooms and 3 Baths. Grand Foyer with winding staircase. Formal Living and Dining Rooms, Family Room, Sunrooms, Eat-in Kitchen, Butler's Pantry, and main floor Master. New HVAC. Carriage House has 490 sq. ft. Storage and 490 sq. ft. Apartment.
Location
State NC
County Wayne
Community Not In Subdivision
Zoning R-16
Direction Take Bypass 70 West to Goldsboro. Take Exit 358 and turn left onto Wayne Memorial Drive which will become Herman Street. Turn right onto Park Avenue. Home is on the left.
Location Details Mainland
Rooms
Other Rooms Storage
Basement Crawl Space, Unfinished, Exterior Entry
Primary Bedroom Level Primary Living Area
Interior
Interior Features Foyer, Master Downstairs, Eat-in Kitchen
Heating Electric, Forced Air, Heat Pump, Natural Gas
Cooling Central Air
Flooring Carpet, Tile, Wood
Appliance Stove/Oven - Electric
Laundry Inside
Exterior
Exterior Feature None
Garage Paved
Waterfront No
Roof Type Shingle,Composition
Porch Patio, Porch
Building
Story 2
Entry Level Two
Foundation See Remarks
Sewer Municipal Sewer
Water Municipal Water
Structure Type None
New Construction No
Others
Tax ID 3509267517
Acceptable Financing Cash, Conventional
Listing Terms Cash, Conventional
Special Listing Condition None
Read Less Info
Want to know what your home might be worth? Contact us for a FREE valuation!

Our team is ready to help you sell your home for the highest possible price ASAP


Find out why customers are choosing LPT Realty to meet their real estate needs







