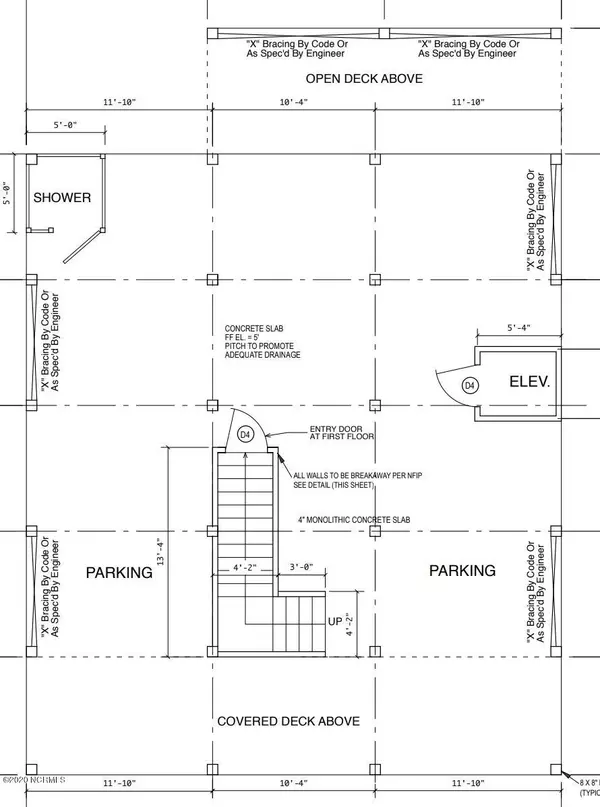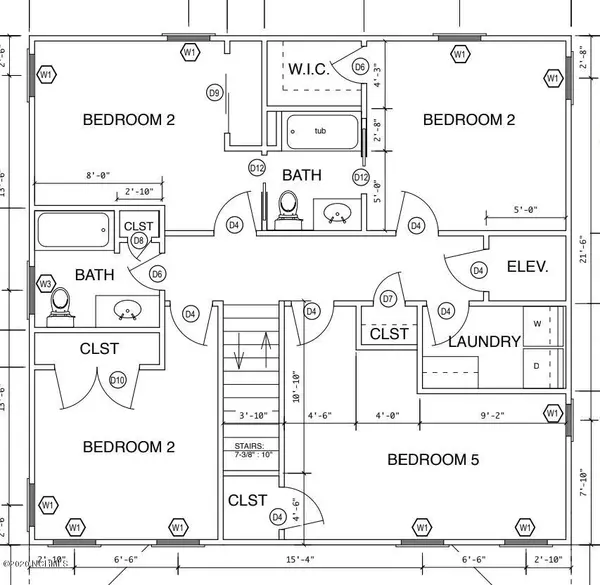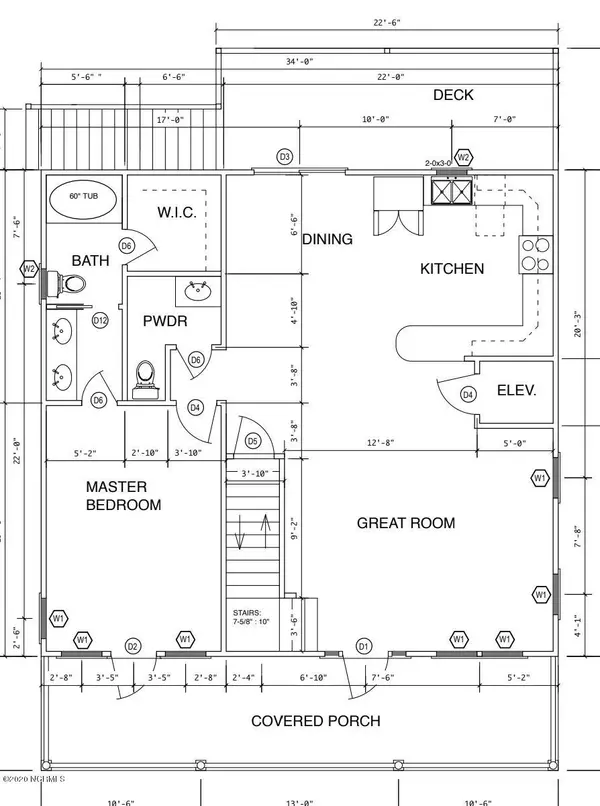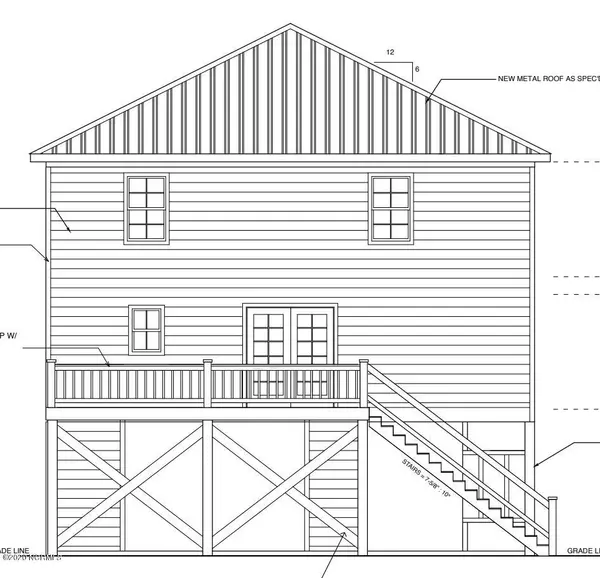$678,240
$649,900
4.4%For more information regarding the value of a property, please contact us for a free consultation.
5 Beds
4 Baths
2,150 SqFt
SOLD DATE : 08/06/2021
Key Details
Sold Price $678,240
Property Type Single Family Home
Sub Type Single Family Residence
Listing Status Sold
Purchase Type For Sale
Square Footage 2,150 sqft
Price per Sqft $315
Subdivision Island Oaks
MLS Listing ID 100247908
Sold Date 08/06/21
Style Wood Frame
Bedrooms 5
Full Baths 3
Half Baths 1
HOA Fees $300
HOA Y/N Yes
Originating Board North Carolina Regional MLS
Year Built 2021
Lot Size 5,009 Sqft
Acres 0.12
Lot Dimensions 66 x 94 x 49 x 83
Property Description
Opulent, custom 5 bedroom, 3.5 bath new construction build in the desirable Island Oaks subdivision in Surf City. As part of Island Oaks, owners will have access to the ICW via the community ramp and dock, and a public beach access directly across the street, just bring your boat and beach chairs! This home will have all the extras you've been waiting for, hardie board siding, LVP flooring throughout with tile in the bathrooms, custom tiled master shower, granite countertops, an elevator, copper flashing and spray foam just to name a few. You will have beautiful views of the sound from the second and third floor balconies. This house sits in the highly coveted Topsail School District and will have a paved driveway with covered parking underneath. Home is to be completed by May 2021. Make your offer early so you can have fun with customizations!!
Location
State NC
County Pender
Community Island Oaks
Zoning R5
Direction From the Surf City Bridge, heading onto the Island, take your first right at the round-a-bout onto S Shore Drive. Follow for 2 miles then turn right into Island Oaks subdivision. Take first right then immediate left onto Seagull Court. Empty lot will be on your left.
Location Details Island
Rooms
Basement None
Primary Bedroom Level Primary Living Area
Interior
Interior Features Master Downstairs, 9Ft+ Ceilings, Ceiling Fan(s), Elevator, Walk-in Shower, Walk-In Closet(s)
Heating Heat Pump
Cooling Central Air
Flooring LVT/LVP, Tile
Fireplaces Type Gas Log
Fireplace Yes
Appliance Stove/Oven - Electric, Microwave - Built-In, Disposal, Dishwasher, Cooktop - Electric
Laundry In Hall
Exterior
Exterior Feature Outdoor Shower, Irrigation System
Garage On Site
Pool None
Waterfront Description Boat Ramp,Deeded Water Access,Deeded Water Rights,ICW View,Sound Side,Water Access Comm,Waterfront Comm
View Sound View, Water
Roof Type Architectural Shingle
Accessibility None
Porch Open, Covered, Patio, Porch
Building
Story 3
Entry Level Two
Foundation Other
Sewer Municipal Sewer
Water Municipal Water
Structure Type Outdoor Shower,Irrigation System
New Construction Yes
Others
Tax ID 4224-92-8674-0000
Acceptable Financing Cash, Conventional, FHA, VA Loan
Listing Terms Cash, Conventional, FHA, VA Loan
Special Listing Condition None
Read Less Info
Want to know what your home might be worth? Contact us for a FREE valuation!

Our team is ready to help you sell your home for the highest possible price ASAP


Find out why customers are choosing LPT Realty to meet their real estate needs







