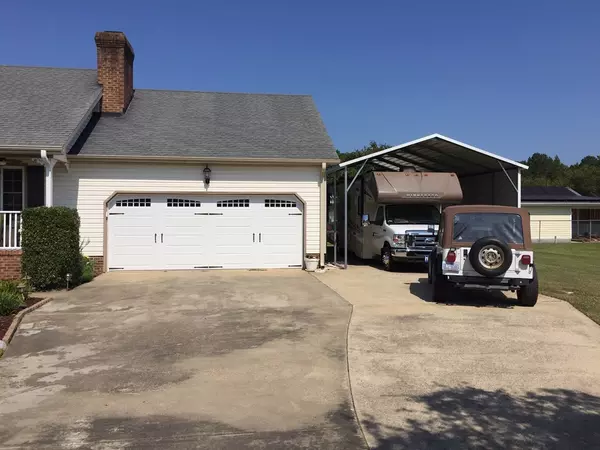$168,000
$168,000
For more information regarding the value of a property, please contact us for a free consultation.
3 Beds
1,632 SqFt
SOLD DATE : 10/31/2019
Key Details
Sold Price $168,000
Property Type Single Family Home
Sub Type Single Family Residence
Listing Status Sold
Purchase Type For Sale
Square Footage 1,632 sqft
Price per Sqft $102
Subdivision Peele Acres #4
MLS Listing ID 73790
Sold Date 10/31/19
Bedrooms 3
Full Baths 2
Originating Board North Carolina Regional MLS
Year Built 1990
Annual Tax Amount $1,103
Lot Dimensions 136.22x149.74x136.16x153.79
Property Description
Wonderful home located in Peele Acres #4 in the Rosewood Community. This charming home features upgrades galore! Enjoy the beautiful hardwood flooring in the living room, dining room, kitchen, & breakfast area. Newer carpet in the bedrooms. Spacious kitchen with granite counter tops, stainless steel appliances & custom cabinets with glass cabinet doors. Other features include breakfast bar & large pantry. Separate laundry room with sink. Master bathroom features tile floors & shower; double vanities with granite counter tops.Bathroom #2 has tile floors & vanity includes vessel sink & granite counter top. Walk up attic w/ perm. stairs. Enjoy backyard barbecues while sitting on the back deck overlooking the landscaped yard & grilling area. Detached 16x24 workshop.Detached carport for an R.V. Newly Decorated. Ranch stype.
Location
State NC
County Wayne
Community Peele Acres #4
Direction Highway 70 West; Turn left on Perkins Mill Rd; Turn right on Rosewood Rd; Turn right on Shamrock; Turn right on Mint Dr; House on left.
Rooms
Basement None
Interior
Interior Features Ceiling Fan(s)
Heating Fireplace(s), Gas Pack
Cooling Central
Appliance Range, Dishwasher, Microwave - Built-In
Exterior
Garage Concrete
Garage Spaces 2.0
Utilities Available Municipal Water, Septic On Site
Roof Type Composition
Porch Deck, Patio
Garage Yes
Building
Lot Description Level
Schools
Elementary Schools Rosewood
Middle Schools Rosewood
High Schools Rosewood
Others
Tax ID 2680261712
Read Less Info
Want to know what your home might be worth? Contact us for a FREE valuation!

Our team is ready to help you sell your home for the highest possible price ASAP


Find out why customers are choosing LPT Realty to meet their real estate needs







