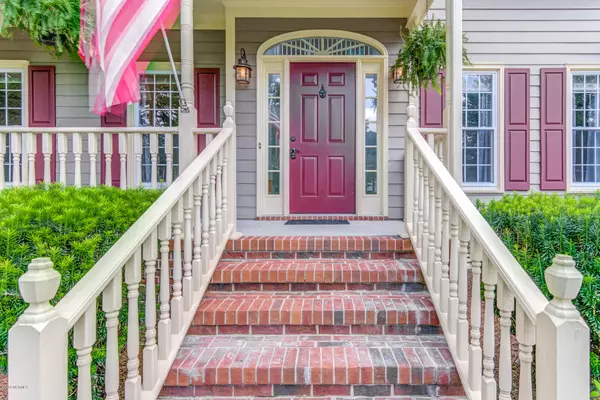$239,900
$239,900
For more information regarding the value of a property, please contact us for a free consultation.
3 Beds
3 Baths
2,528 SqFt
SOLD DATE : 10/25/2019
Key Details
Sold Price $239,900
Property Type Single Family Home
Sub Type Single Family Residence
Listing Status Sold
Purchase Type For Sale
Square Footage 2,528 sqft
Price per Sqft $94
MLS Listing ID 100182177
Sold Date 10/25/19
Style Wood Frame
Bedrooms 3
Full Baths 2
Half Baths 1
HOA Fees $165
HOA Y/N Yes
Originating Board North Carolina Regional MLS
Year Built 1994
Annual Tax Amount $1,693
Lot Size 0.480 Acres
Acres 0.48
Lot Dimensions 94x208x112x205
Property Description
Exquisite well maintained home in a remarkable neighborhood! Just off 70 Bypass w/fast commute to beach or Raleigh. Serene landscape & loads of updates! Welcoming foyer*Formal Dining room & sep study w/hardwoods*Grand 2 story living room w/sleek tiled fireplace*Gleaming granite kitchen w/tile backsplash, island & breakfast area*Ensuite master w/sitting room, tiled shower & separate tub*Jack-n-Jill spare bedrooms*Private office for home or school work*Irrigation system, fenced back yard w/deck and storage/workshop! Close to Seymoure Johnson AFB! Must See!
Location
State NC
County Wayne
Community Other
Zoning Residential
Direction Hwy 70E through Goldsboro to Walnut Creek area, Left on Creekside Drive to home on the Right.
Location Details Mainland
Rooms
Other Rooms Storage, Workshop
Basement Crawl Space, None
Primary Bedroom Level Non Primary Living Area
Interior
Interior Features Foyer, 9Ft+ Ceilings, Ceiling Fan(s), Pantry, Walk-in Shower, Eat-in Kitchen
Heating Other-See Remarks, Forced Air, Zoned
Cooling Central Air, See Remarks, Zoned
Flooring Carpet, Tile, Wood
Fireplaces Type Gas Log
Fireplace Yes
Appliance Stove/Oven - Electric, Microwave - Built-In, Dishwasher, Cooktop - Electric
Laundry Inside
Exterior
Exterior Feature None
Garage Off Street, On Site, Paved
Garage Spaces 2.0
Waterfront No
Roof Type See Remarks,Composition
Porch Open, Deck, Porch, See Remarks
Building
Lot Description See Remarks, Open Lot
Story 2
Entry Level Two
Sewer Septic On Site
Structure Type None
New Construction No
Others
Tax ID 3547140277
Acceptable Financing Cash, Conventional, FHA, USDA Loan, VA Loan
Listing Terms Cash, Conventional, FHA, USDA Loan, VA Loan
Special Listing Condition None
Read Less Info
Want to know what your home might be worth? Contact us for a FREE valuation!

Our team is ready to help you sell your home for the highest possible price ASAP


Find out why customers are choosing LPT Realty to meet their real estate needs







