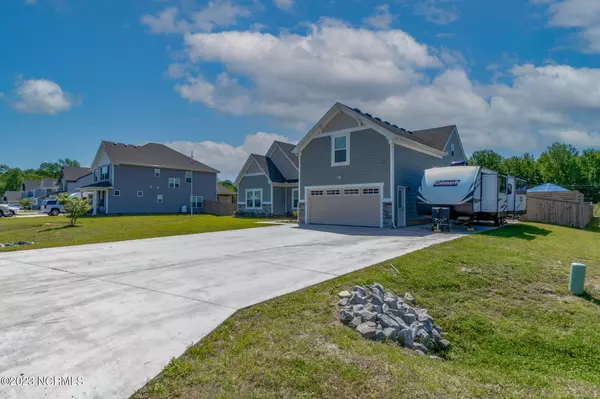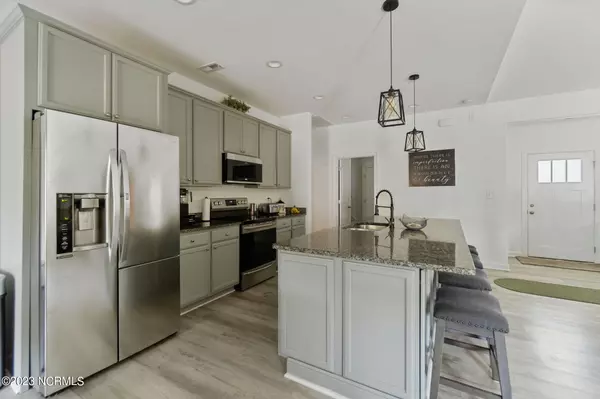$450,000
$499,000
9.8%For more information regarding the value of a property, please contact us for a free consultation.
4 Beds
3 Baths
2,375 SqFt
SOLD DATE : 06/23/2023
Key Details
Sold Price $450,000
Property Type Single Family Home
Sub Type Single Family Residence
Listing Status Sold
Purchase Type For Sale
Square Footage 2,375 sqft
Price per Sqft $189
Subdivision Mill Run
MLS Listing ID 100383239
Sold Date 06/23/23
Bedrooms 4
Full Baths 3
HOA Fees $385
HOA Y/N Yes
Originating Board North Carolina Regional MLS
Year Built 2020
Lot Size 0.550 Acres
Acres 0.55
Lot Dimensions 20x15x35x31x25x21x32x22
Property Description
Beautiful & well-maintained home in a small desirable neighborhood. A gem and sits on over half an acre of land. LR has a vaulted ceiling & open floor plan. 2 primary suites one upstairs & one downstairs. Main suite downstairs has a Deep Jacuzzi tub & separate stand-up shower. Granite counter tops throughout all baths & kitchen. Kitchen has upgraded cabinets and a oversized island with the sink. Upgraded lighting & ceiling fans through out. LVP flooring in all rooms. Outside is an entertainer's dream. 18x52 above ground pool. 16x26 screen lanai. 12x20 matching shed . 18ft round stone-paver firepit.12' wide concrete RV pad with 50 AMP
Location
State NC
County Camden
Community Mill Run
Zoning Zone X
Direction VA 168 S, Backwoods Rd and Old Swamp Rd to Lilly Rd, continue on Lilly Rd drive to Mill Run Lp
Rooms
Other Rooms See Remarks
Basement None
Primary Bedroom Level Primary Living Area
Interior
Interior Features Solid Surface, In-Law Floorplan, 9Ft+ Ceilings, Ceiling Fan(s), Walk-In Closet(s)
Heating Other-See Remarks, Heat Pump, Electric
Cooling Central Air, Zoned
Flooring Carpet, Laminate
Fireplaces Type Gas Log
Fireplace Yes
Appliance Microwave - Built-In
Exterior
Garage None
Garage Spaces 2.0
Pool Above Ground
Utilities Available Other, Underground Utilities
Waterfront No
Roof Type Architectural Shingle
Accessibility None
Porch Porch, Screened
Building
Story 2
Foundation Slab
New Construction No
Schools
Elementary Schools Camden Intermediate
Middle Schools Camden Middle
High Schools Camden High School
Others
Tax ID 01.7090.00.17.0107.0000
Acceptable Financing Cash, Conventional, FHA, VA Loan
Listing Terms Cash, Conventional, FHA, VA Loan
Special Listing Condition None
Read Less Info
Want to know what your home might be worth? Contact us for a FREE valuation!

Our team is ready to help you sell your home for the highest possible price ASAP


Find out why customers are choosing LPT Realty to meet their real estate needs







