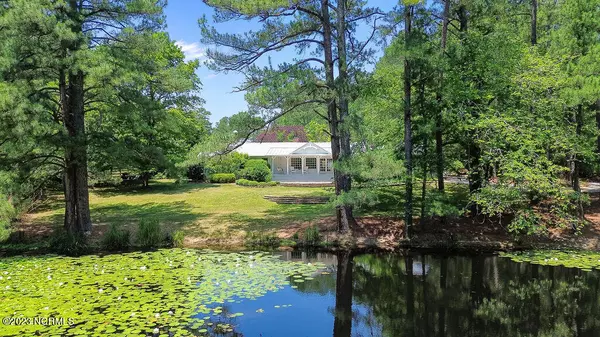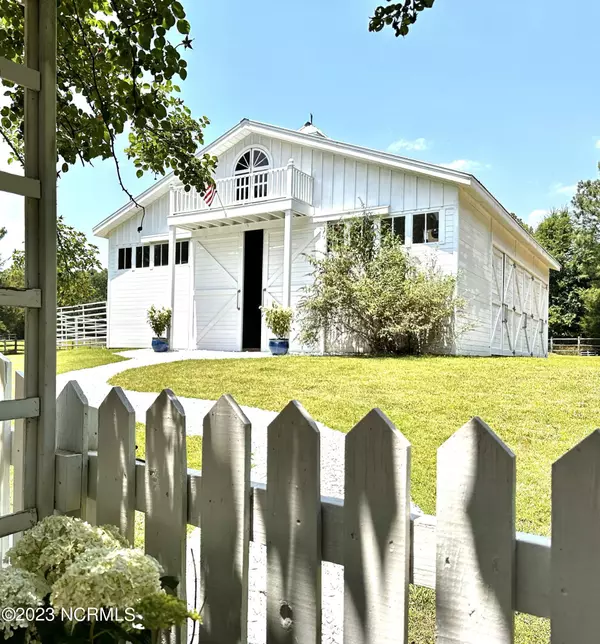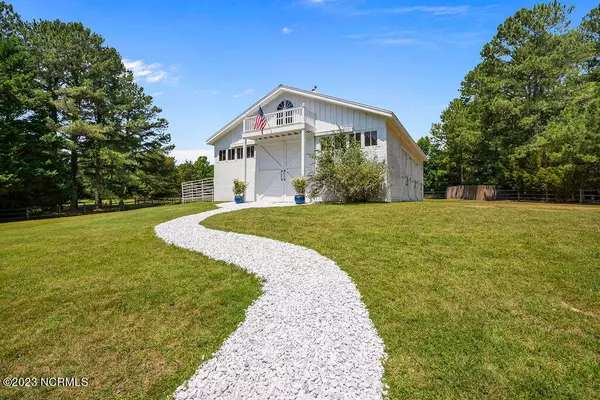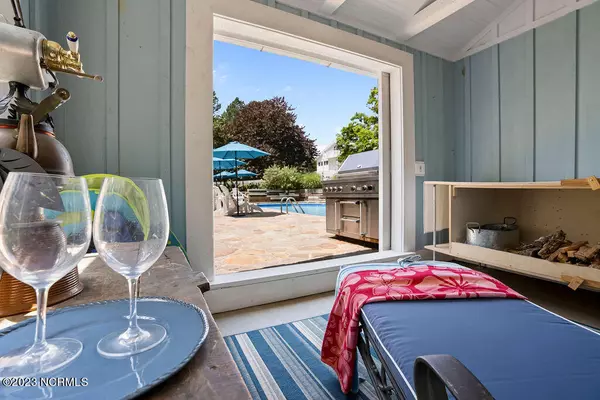$1,300,000
$1,000,000
30.0%For more information regarding the value of a property, please contact us for a free consultation.
3 Beds
3 Baths
2,752 SqFt
SOLD DATE : 07/10/2023
Key Details
Sold Price $1,300,000
Property Type Single Family Home
Sub Type Single Family Residence
Listing Status Sold
Purchase Type For Sale
Square Footage 2,752 sqft
Price per Sqft $472
MLS Listing ID 100390135
Sold Date 07/10/23
Style Wood Frame
Bedrooms 3
Full Baths 3
HOA Fees $460
HOA Y/N Yes
Originating Board North Carolina Regional MLS
Year Built 1975
Annual Tax Amount $5,752
Lot Size 2.190 Acres
Acres 2.19
Lot Dimensions 210.94x284.16x217.16x129.87x482.21
Property Description
WOW - inside and out! Fairy tale setting - just unbelievable. High end finishes and updates are found in this 3-4 bedroom home on over 2 acres with pond, pool and horse barn. One story home overlooks pond to front and pool and gardens to rear. Interior features cathedral ceilings, wide plank wood floors and great floor plan. Gourmet kitchen with 10 foot island has solid cherry countertops, Viking gas stove, sub zero refrigerator, 2 dishwashers and a butler's pantry. There is a bar with a 800 bottle wine cellar. Gardens, mature landscaping, fencing and pasture for 2 horses plus direct access to community pastures. 3 full updated baths. Amazing home and property!
Location
State NC
County Orange
Community Other
Zoning RB
Direction Jones Ferry Rd to Old Greensboro Rd, turn right on Stoneybrook Rd, home is on the right
Rooms
Other Rooms Pool House, Barn(s)
Basement Crawl Space, None
Primary Bedroom Level Primary Living Area
Interior
Interior Features Foyer, Bookcases, Kitchen Island, Master Downstairs, 9Ft+ Ceilings, Vaulted Ceiling(s), Pantry, Eat-in Kitchen, Walk-In Closet(s)
Heating Heat Pump, Electric
Cooling Central Air, Whole House Fan, Zoned
Flooring Tile, Wood
Laundry Inside
Exterior
Exterior Feature None
Garage Electric Vehicle Charging Station, Gravel, Electric Vehicle Charging Station(s), Circular Driveway, Off Street, On Site
Pool In Ground
Waterfront Yes
Waterfront Description Pond on Lot
View See Remarks, Pond
Roof Type Metal
Accessibility None
Porch Covered, Patio, Porch
Building
Lot Description Horse Farm, See Remarks, Farm, Open Lot
Story 1
Sewer Septic On Site
Water Well
Structure Type None
New Construction No
Schools
Elementary Schools Mcdougle Elementary School
Middle Schools Mcdougle Middle School
High Schools Chapel Hill High School
Others
HOA Fee Include Maint - Comm Areas
Tax ID 9768757842
Acceptable Financing Cash, Conventional
Horse Property Corral(s), Hay Storage, Riding Trail, Stable(s), Trailer Storage
Listing Terms Cash, Conventional
Special Listing Condition None
Read Less Info
Want to know what your home might be worth? Contact us for a FREE valuation!

Our team is ready to help you sell your home for the highest possible price ASAP


Find out why customers are choosing LPT Realty to meet their real estate needs







