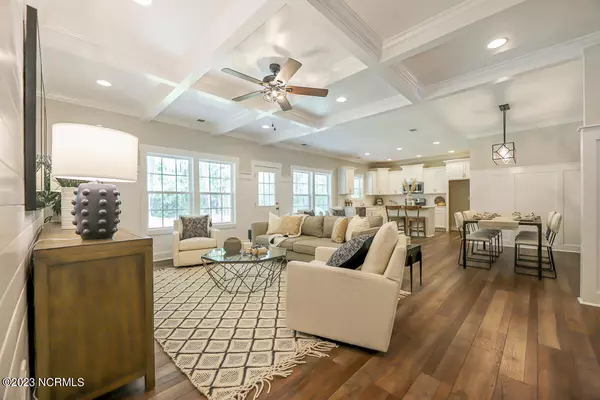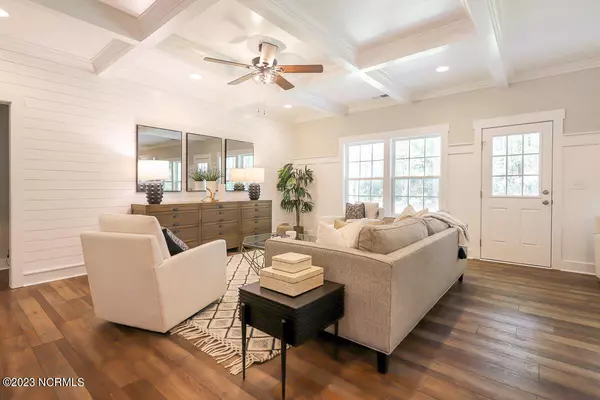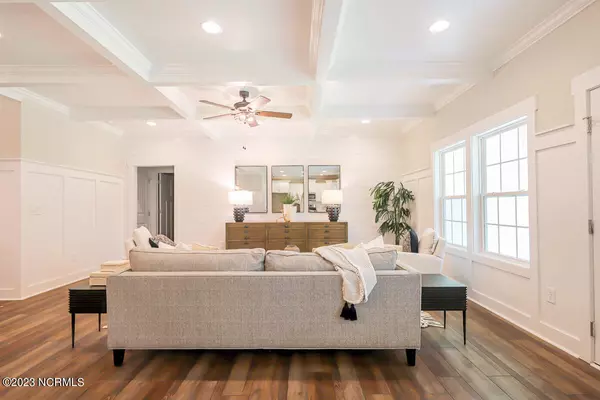$395,000
$399,000
1.0%For more information regarding the value of a property, please contact us for a free consultation.
3 Beds
2 Baths
1,600 SqFt
SOLD DATE : 07/10/2023
Key Details
Sold Price $395,000
Property Type Single Family Home
Sub Type Single Family Residence
Listing Status Sold
Purchase Type For Sale
Square Footage 1,600 sqft
Price per Sqft $246
Subdivision Carolina Shores North
MLS Listing ID 100381757
Sold Date 07/10/23
Style Wood Frame
Bedrooms 3
Full Baths 2
HOA Fees $400
HOA Y/N Yes
Originating Board North Carolina Regional MLS
Year Built 2023
Annual Tax Amount $97
Lot Size 0.469 Acres
Acres 0.47
Lot Dimensions 116'x 177'
Property Description
NEW CONSTRUCTION: Outstanding quality with craftsmen style finishes and an open concept! Timeless features such as a coffered ceiling, wainscoting, crown molding, recessed lighting, luxury vinyl plank flooring, 9' ceilings. Inviting entry with a drop station; Living & dining areas are the ideal size with relaxed coastal colors and decorative lighting. Attractive kitchen with stainless appliances (refrigerator included), 36'' cabinetry, soft closet drawers, kitchen island, quartz counters, large pantry with wood shelving. Master suite with two walk-in closets, wood shelving; master bath with double vanity, walk-in tile shower. Offering privacy with a split floor plan for the guest rooms; guest bath with a tiled shower. Two car garage & paved driveway, an upgraded landscaping package, partial stone front, board & batten siding & shutters, attic storage. Large back porch making it easy to enjoy the outdoors. Mature landscaping throughout this neighborhood - clubhouse, pool, tennis courts and playground. An easy drive (5-15 minutes to breathtaking Sunset Beach, multiple boat ramps, multiple golf courses, waterfront park, great selection of seafood restaurants, summer markets and concerts.
Location
State NC
County Brunswick
Community Carolina Shores North
Zoning CO-R-7500
Direction From Hwy 17 turn onto Boundaryline Dr NW, right onto Pineknoll Dr follow of 334 Pineknoll.
Rooms
Primary Bedroom Level Primary Living Area
Interior
Interior Features Kitchen Island, Master Downstairs, 9Ft+ Ceilings, Pantry, Walk-In Closet(s)
Heating Heat Pump, Electric
Cooling Central Air
Flooring LVT/LVP
Fireplaces Type None
Fireplace No
Appliance Microwave - Built-In
Laundry Inside
Exterior
Garage Attached, Off Street, Paved
Garage Spaces 2.0
Waterfront No
Roof Type Architectural Shingle
Porch Covered, Porch
Building
Story 1
Foundation Slab
Sewer Municipal Sewer
Water Municipal Water
New Construction Yes
Schools
Elementary Schools Jessie Mae Monroe
Middle Schools Shallotte
High Schools West Brunswick
Others
Tax ID 240gc017
Acceptable Financing Cash, Conventional
Listing Terms Cash, Conventional
Special Listing Condition None
Read Less Info
Want to know what your home might be worth? Contact us for a FREE valuation!

Our team is ready to help you sell your home for the highest possible price ASAP


Find out why customers are choosing LPT Realty to meet their real estate needs







