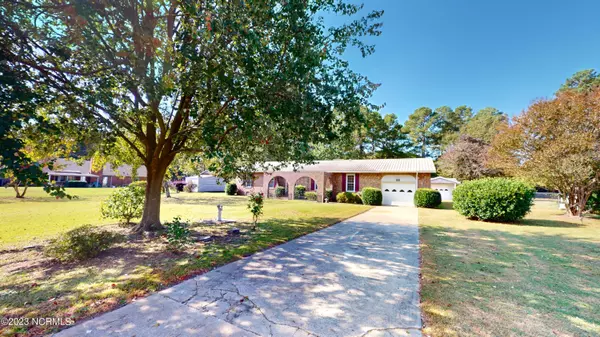$224,000
$218,900
2.3%For more information regarding the value of a property, please contact us for a free consultation.
3 Beds
2 Baths
1,691 SqFt
SOLD DATE : 12/01/2023
Key Details
Sold Price $224,000
Property Type Single Family Home
Sub Type Single Family Residence
Listing Status Sold
Purchase Type For Sale
Square Footage 1,691 sqft
Price per Sqft $132
Subdivision Bayleaf
MLS Listing ID 100411317
Sold Date 12/01/23
Style Wood Frame
Bedrooms 3
Full Baths 2
HOA Y/N No
Originating Board North Carolina Regional MLS
Year Built 1983
Annual Tax Amount $2,176
Lot Size 0.700 Acres
Acres 0.7
Lot Dimensions 94.23x326.66x115x209.78
Property Description
Charming All Brick 3BR/2BA RANCH Home Nestled on a Peaceful Cul-De-Sac Lot! Spacious Living Room w/ Gas Log FP w/ Brick Surround*Sunny Kitchen Features Ample Cabinet Space, Open to Breakfast Area w/ Bay Window*Separate Dining Room, Perfect for Entertaining or Every Day Living*FLEX Room w/ Lots of Possibilities - Make it a Second Living Room or Office*Huge Deck Overlooks Serene Back Yard*1 Car Garage*Large Wired WORKSHOP*NO HOA*Convenient to Hwy 70 & Seymour Johnson AFB*Welcome Home!
Location
State NC
County Wayne
Community Bayleaf
Zoning R-16
Direction From US-70 E, Keep Left to Continue on US-70 BYP E, Take Exit 361 toward US-13 S/Berkeley Blvd, Right onto US-13 S/Berkeley Blvd, Left onto Bayleaf Dr, Left onto Amherst Pl.
Rooms
Other Rooms Workshop
Basement Crawl Space
Primary Bedroom Level Primary Living Area
Interior
Interior Features Foyer, Master Downstairs, Ceiling Fan(s), Walk-in Shower
Heating Electric, Heat Pump
Cooling Central Air
Flooring Carpet, Tile, Vinyl
Fireplaces Type Gas Log
Fireplace Yes
Window Features Blinds
Appliance Range, Dishwasher
Laundry Laundry Closet, In Kitchen
Exterior
Garage Attached, Concrete, Off Street, Paved
Garage Spaces 1.0
Waterfront No
Roof Type Metal
Porch Deck
Building
Lot Description Cul-de-Sac Lot
Story 1
Sewer Municipal Sewer
Water Municipal Water
New Construction No
Others
Tax ID 3620508306
Acceptable Financing Cash, Conventional, FHA, VA Loan
Listing Terms Cash, Conventional, FHA, VA Loan
Special Listing Condition Estate Sale
Read Less Info
Want to know what your home might be worth? Contact us for a FREE valuation!

Our team is ready to help you sell your home for the highest possible price ASAP


Find out why customers are choosing LPT Realty to meet their real estate needs







