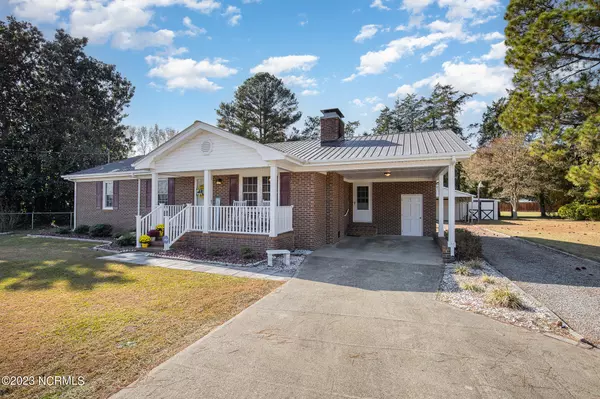$225,000
$225,000
For more information regarding the value of a property, please contact us for a free consultation.
3 Beds
3 Baths
1,641 SqFt
SOLD DATE : 12/08/2023
Key Details
Sold Price $225,000
Property Type Single Family Home
Sub Type Single Family Residence
Listing Status Sold
Purchase Type For Sale
Square Footage 1,641 sqft
Price per Sqft $137
Subdivision Not In Subdivision
MLS Listing ID 100413768
Sold Date 12/08/23
Style Wood Frame
Bedrooms 3
Full Baths 2
Half Baths 1
HOA Y/N No
Originating Board North Carolina Regional MLS
Year Built 1977
Annual Tax Amount $868
Lot Size 0.550 Acres
Acres 0.55
Lot Dimensions 134x199x141x157
Property Description
Who doesn't love a classic brick rancher? This well maintained 3 bed, 2.5 bath home is a must see and ready to be your next home! Great location and minutes from SJAFB, shopping, and restaurants, but with an acre of land, you can enjoy privacy, as well. The living room features a cozy gas fireplace and lovely built-ins, perfect for those cooler fall nights. Plenty of space to cook and entertain in the beautiful kitchen with granite countertops, stainless steel appliances, and eat-in kitchen, as well as a formal dining room. In addition to the nice sized bedrooms, you will find an office/bonus room with built-in desk and shelving. Head out to the large deck to spend the warmer months grilling out or having your morning coffee. Don't forget to check out the detached garage and workshop! Be sure to schedule a showing today to see all this gem has to offer.
Location
State NC
County Wayne
Community Not In Subdivision
Zoning res
Direction US-70 E 0.8 mi Turn right onto NC-111 S 0.2 mi Continue straight to stay on NC-111 S Pass by McDonald's (on the left) Destination will beon the right
Location Details Mainland
Rooms
Other Rooms Storage, Workshop
Basement Crawl Space, None
Primary Bedroom Level Primary Living Area
Interior
Interior Features Workshop, Master Downstairs, Ceiling Fan(s), Walk-in Shower
Heating Electric, Heat Pump
Cooling Central Air, Wall/Window Unit(s)
Flooring Carpet, Laminate, Tile
Fireplaces Type Gas Log
Fireplace Yes
Appliance Stove/Oven - Electric, Refrigerator, Microwave - Built-In, Dishwasher
Laundry Inside
Exterior
Garage Attached, Detached, Concrete
Garage Spaces 1.0
Carport Spaces 1
Waterfront No
Roof Type Metal
Porch Deck, Porch
Building
Lot Description Level, Open Lot
Story 1
Sewer Septic On Site
Water Municipal Water
New Construction No
Others
Tax ID 17913420
Acceptable Financing Cash, Conventional, FHA, USDA Loan, VA Loan
Listing Terms Cash, Conventional, FHA, USDA Loan, VA Loan
Special Listing Condition None
Read Less Info
Want to know what your home might be worth? Contact us for a FREE valuation!

Our team is ready to help you sell your home for the highest possible price ASAP


Find out why customers are choosing LPT Realty to meet their real estate needs







