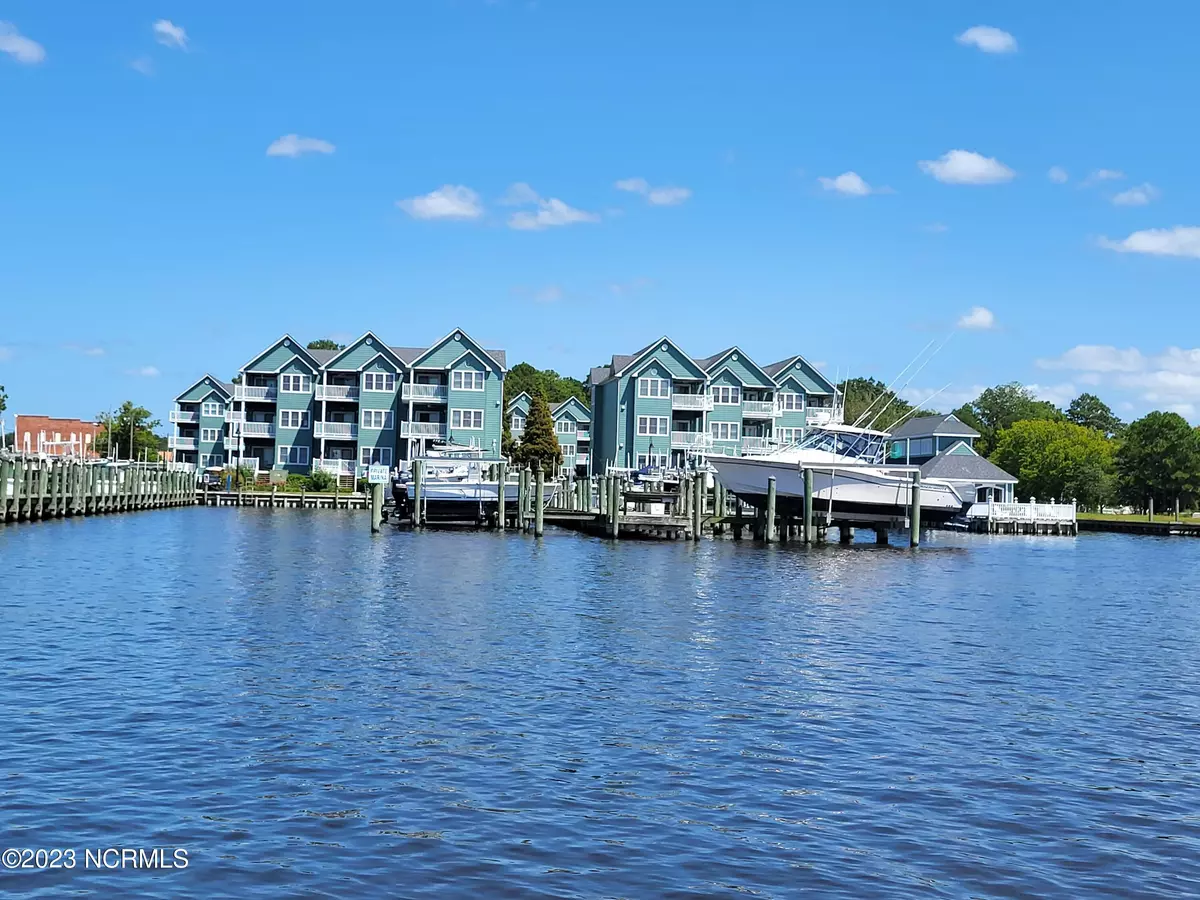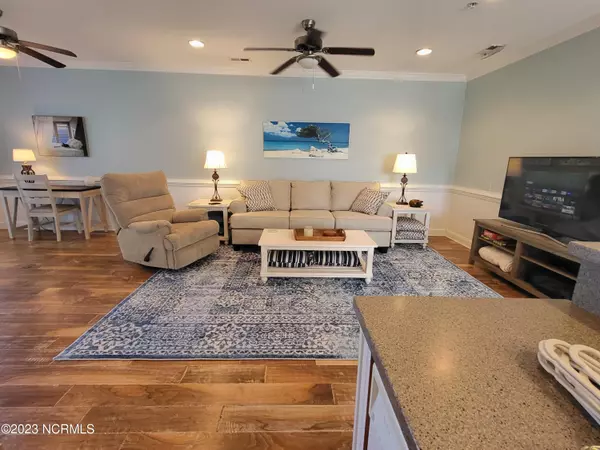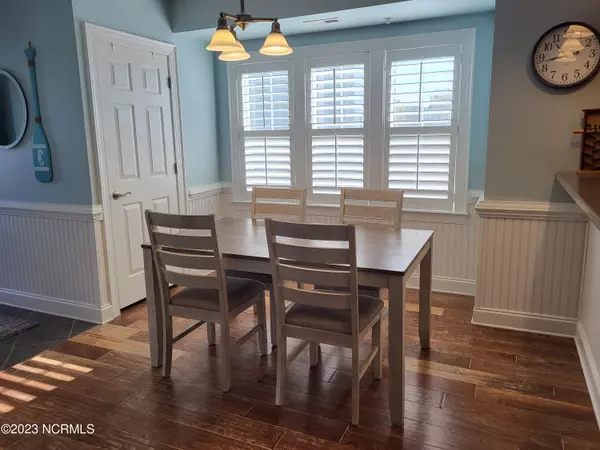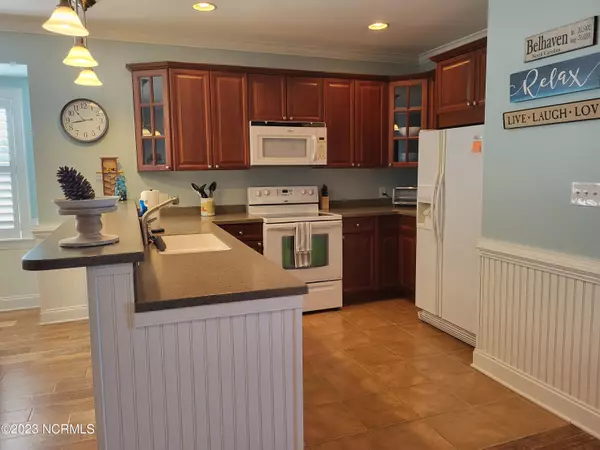$309,000
$319,900
3.4%For more information regarding the value of a property, please contact us for a free consultation.
2 Beds
3 Baths
1,272 SqFt
SOLD DATE : 02/28/2024
Key Details
Sold Price $309,000
Property Type Condo
Sub Type Condominium
Listing Status Sold
Purchase Type For Sale
Square Footage 1,272 sqft
Price per Sqft $242
Subdivision Day Beacon
MLS Listing ID 100411551
Sold Date 02/28/24
Style Wood Frame
Bedrooms 2
Full Baths 2
Half Baths 1
HOA Fees $5,160
HOA Y/N Yes
Originating Board North Carolina Regional MLS
Year Built 2006
Annual Tax Amount $2,538
Property Description
Priced reduced!! Living room, dining room and porch furnture to convey (Except LR rug and desk; oak table in 2nd bedroom)
Are you tired of mowing grass? Landscaping? Painting? Day Beacon #9 condos are the place for you! This exceptional condo is one of the few that offers wood flooring. In addition, the built-in bookcase in the living room has been removed, allowing you more opportunities for furniture placement and decorating. The sunset views from the deck are some of the most beautiful you will ever see. You can also enjoy watching the boats come in to Belhaven Marina! Boat slip #14 is ready for you to dock your boat on the lift when you have finished a day of fishing or just exploring the many creeks, rivers and sounds that are nearby. Both bedrooms have ensuite full baths and the 1/2 bath in the main living area is for guests. The condo lives much bigger than its 1272 square feet because there are no hallways.
There is a large pavillion built over that water where homewoners gather for fellowship and meals. You will never be bored at Day Beacon!
Location
State NC
County Beaufort
Community Day Beacon
Zoning Residential
Direction If coming from the bridge on HWY 99, you will turn right at the stoplight. Continue on Main Street until you reach Pamlico Street. Turn right. Go to stop sign and turn left. The condos are on your right. This condo is located in building 2000 which is on the right as you enter the complex.. First floor on the left.
Rooms
Other Rooms Bathhouse
Basement None
Primary Bedroom Level Primary Living Area
Interior
Interior Features Foyer, Elevator, Master Downstairs, 9Ft+ Ceilings, Pantry
Heating Heat Pump, Electric, Forced Air
Cooling Central Air
Flooring LVT/LVP, Tile
Fireplaces Type None
Fireplace No
Window Features Thermal Windows,Blinds
Appliance Washer, Vent Hood, Stove/Oven - Electric, Self Cleaning Oven, Refrigerator, Range, Microwave - Built-In, Ice Maker, Dryer, Disposal, Dishwasher, Cooktop - Electric
Laundry Laundry Closet
Exterior
Garage Golf Cart Parking, Parking Lot, None, Lighted, Off Street, Paved
Pool Above Ground
Utilities Available Municipal Sewer Available, Municipal Water Available
Waterfront No
Waterfront Description Boat Lift,Bulkhead,Deeded Water Access,Harbor,Water Depth 4+,Waterfront Comm,Sailboat Accessible
View Creek/Stream, Marina, Water
Roof Type Architectural Shingle
Accessibility Accessible Entrance
Porch Covered, Deck, Porch
Building
Story 1
Foundation Other
New Construction No
Schools
Elementary Schools Northeast Elementary School
Middle Schools Northeast Elementary
High Schools Northside High School
Others
Tax ID 7605-78-2480.014
Acceptable Financing Cash, Conventional
Listing Terms Cash, Conventional
Special Listing Condition None
Read Less Info
Want to know what your home might be worth? Contact us for a FREE valuation!

Our team is ready to help you sell your home for the highest possible price ASAP


Find out why customers are choosing LPT Realty to meet their real estate needs







