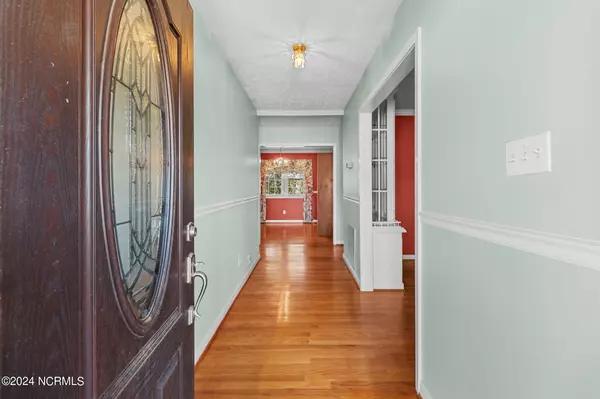$250,000
$255,000
2.0%For more information regarding the value of a property, please contact us for a free consultation.
4 Beds
2 Baths
2,028 SqFt
SOLD DATE : 04/01/2024
Key Details
Sold Price $250,000
Property Type Single Family Home
Sub Type Single Family Residence
Listing Status Sold
Purchase Type For Sale
Square Footage 2,028 sqft
Price per Sqft $123
Subdivision Not In Subdivision
MLS Listing ID 100428720
Sold Date 04/01/24
Style Wood Frame
Bedrooms 4
Full Baths 2
HOA Y/N No
Originating Board North Carolina Regional MLS
Year Built 1972
Annual Tax Amount $2,190
Lot Size 0.720 Acres
Acres 0.72
Lot Dimensions 107 x 44x 112 x 165 X179 X 262
Property Description
Well maintained brick ranch located on a large lot with 28'X 28' workshop. The home features a formal living room with built-in hutch, family room with brick fireplace with built in cabinets. Kitchen opens to family room. Formal dining room. Primary suite with attached bathroom. 3 additional bedrooms with great sized closets. 2nd full size bathroom room. Large laundry room with utility sink. Covered front porch. Attached 2 car garage with storage room. Large fenced in back yard. 16' X 16'' wired shed and large 30' X 30' workshop with garage door, fully wired with separate breaker box and alarm system. Located right off Cliffdale Road.
Location
State NC
County Cumberland
Community Not In Subdivision
Zoning AR
Direction Directly off Cliffdale Road at intersection of Cliffdale and Hoke Loop Rd.
Rooms
Other Rooms Shed(s), Workshop
Basement Crawl Space
Primary Bedroom Level Primary Living Area
Interior
Interior Features Workshop, Master Downstairs, Ceiling Fan(s)
Heating Gas Pack, Electric, Natural Gas
Cooling Central Air
Flooring Laminate, Tile, Wood
Fireplaces Type Gas Log
Fireplace Yes
Appliance Range, Microwave - Built-In, Dishwasher
Exterior
Exterior Feature Irrigation System, Gas Logs
Garage Attached
Garage Spaces 3.0
Utilities Available Community Water, Natural Gas Connected
Waterfront No
Roof Type Architectural Shingle
Porch Deck, Porch
Building
Story 1
Sewer Private Sewer
Structure Type Irrigation System,Gas Logs
New Construction No
Schools
Elementary Schools E E Miller
Middle Schools Anne Chesnutt
High Schools Seventy-First
Others
Tax ID 9487143960000
Acceptable Financing Cash, Conventional, FHA, VA Loan
Listing Terms Cash, Conventional, FHA, VA Loan
Special Listing Condition None
Read Less Info
Want to know what your home might be worth? Contact us for a FREE valuation!

Our team is ready to help you sell your home for the highest possible price ASAP


Find out why customers are choosing LPT Realty to meet their real estate needs







