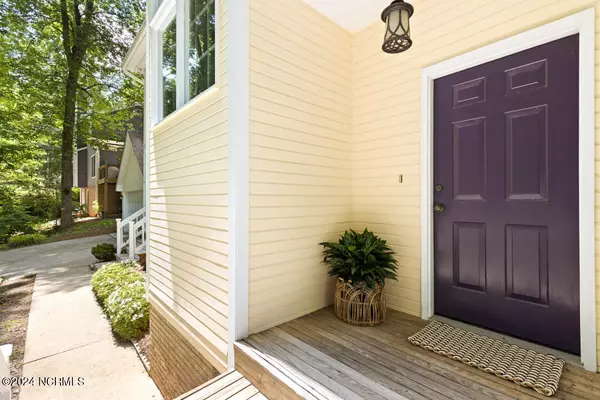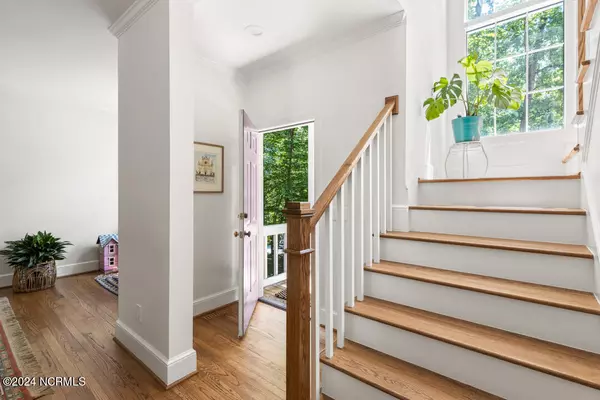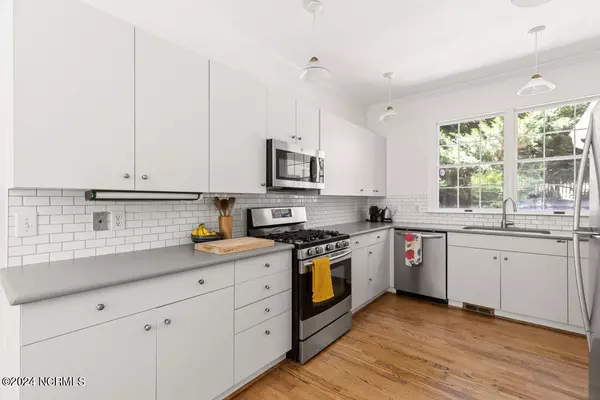$624,000
$620,000
0.6%For more information regarding the value of a property, please contact us for a free consultation.
3 Beds
3 Baths
2,112 SqFt
SOLD DATE : 06/24/2024
Key Details
Sold Price $624,000
Property Type Single Family Home
Sub Type Single Family Residence
Listing Status Sold
Purchase Type For Sale
Square Footage 2,112 sqft
Price per Sqft $295
MLS Listing ID 100447004
Sold Date 06/24/24
Style Wood Frame
Bedrooms 3
Full Baths 2
Half Baths 1
HOA Fees $100
HOA Y/N Yes
Originating Board North Carolina Regional MLS
Year Built 1984
Annual Tax Amount $5,785
Lot Size 0.330 Acres
Acres 0.33
Lot Dimensions 94x160x93x151
Property Description
Welcome to 103 Bristol Dr, a thoughtfully updated home set on a lush .33-acre lot.
Step inside to refinished hardwood floors on the main level and newly installed solid hardwood floors upstairs. The freshly painted interior highlights the natural light throughout the open floor plan. The kitchen features quartz counters, stainless steel appliances, a 5-burner gas range, and an eat-in breakfast nook.
Relax in the cozy den or sunroom. Spacious bedrooms, ample storage, a peaceful deck, and updated features like a 2023 AC unit, a 2018 roof, Emtek door hardware throughout, and fiber internet wiring.
The detached multi car garage includes large attic storage. Just 5 min to downtown Carrboro and CH, this home offers easy access to Southern Village, top-rated schools, and UNC Campus/Hospital.
Location
State NC
County Orange
Community Other
Zoning R-2
Direction Turn onto Southbridge Road from Culbreth Road, right at the stop sign and left on Bristol Dr.
Location Details Mainland
Rooms
Basement Crawl Space
Primary Bedroom Level Non Primary Living Area
Interior
Interior Features 9Ft+ Ceilings, Ceiling Fan(s), Pantry, Skylights, Walk-in Shower, Walk-In Closet(s)
Heating Heat Pump, Fireplace(s), Forced Air, Natural Gas
Cooling Central Air
Fireplaces Type Gas Log
Fireplace Yes
Window Features Blinds
Exterior
Exterior Feature None
Garage Attached, Concrete
Garage Spaces 2.0
Waterfront No
Roof Type Shingle
Porch Covered, Deck, Porch
Building
Story 2
Entry Level Two
Sewer Municipal Sewer
Water Municipal Water
Structure Type None
New Construction No
Others
Tax ID 9787095823
Acceptable Financing Cash, Conventional
Listing Terms Cash, Conventional
Special Listing Condition None
Read Less Info
Want to know what your home might be worth? Contact us for a FREE valuation!

Our team is ready to help you sell your home for the highest possible price ASAP


Find out why customers are choosing LPT Realty to meet their real estate needs







