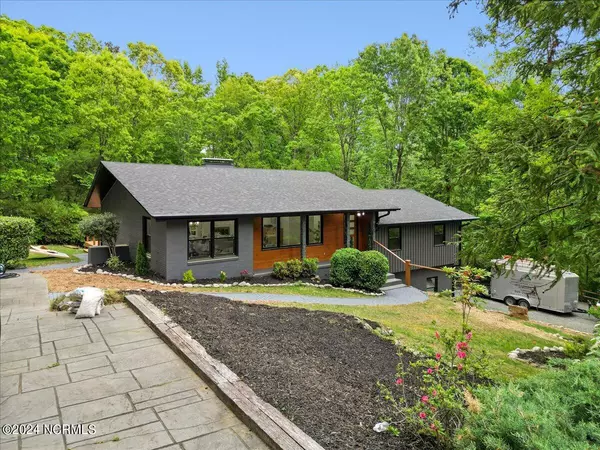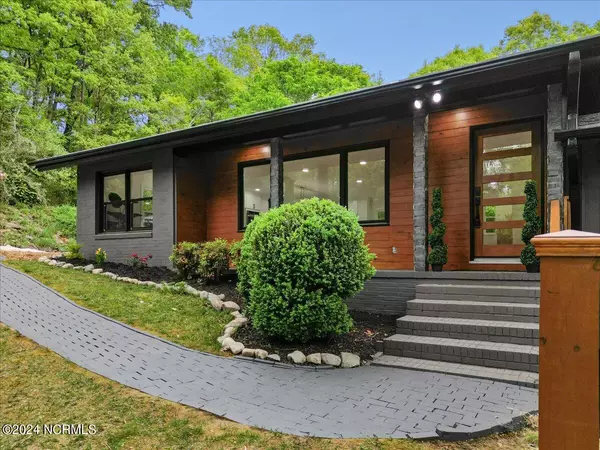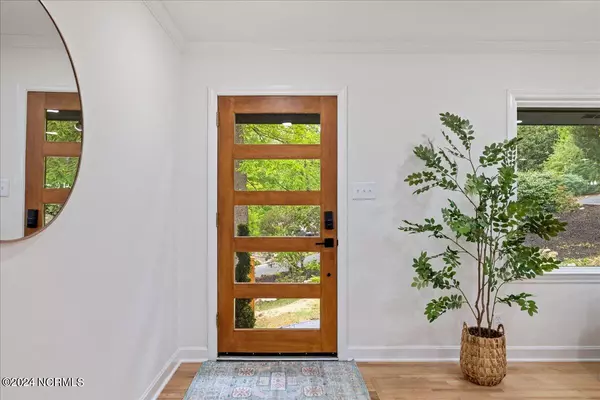$760,000
$799,990
5.0%For more information regarding the value of a property, please contact us for a free consultation.
3 Beds
3 Baths
2,184 SqFt
SOLD DATE : 07/02/2024
Key Details
Sold Price $760,000
Property Type Single Family Home
Sub Type Single Family Residence
Listing Status Sold
Purchase Type For Sale
Square Footage 2,184 sqft
Price per Sqft $347
MLS Listing ID 100439598
Sold Date 07/02/24
Style Wood Frame
Bedrooms 3
Full Baths 3
HOA Y/N No
Originating Board North Carolina Regional MLS
Year Built 1964
Lot Size 0.520 Acres
Acres 0.52
Lot Dimensions 234.7x48.8x152.2x169.7 ft
Property Description
A once-in-a-lifetime home split off Franklin St. This 3-bed, 3 full bath home on a private, landscaped half-acre perfectly complements the topography.
This home boasts features such as refinished hardwood floors, beautiful windows, & recessed lighting throughout. Kitchen includes quartz countertops, stainless steel appliances (including a wine cooler), & an open concept design. Bathroom showcases beautiful new vanities (floating vanity for master & hallway bath), new light fixtures, tile flooring, & tile showers. Formal dining room + living area with a lovely fireplace. 2 BR on upper level + an additional living area on lower level with full bath & separate entry, perfect for a suite or apartment. Garage w/ plenty of shelving storage.
Lush exterior features include a brand new back deck, & vibrant landscaping. Other features include a backup generator, & 2 driveways (1 stamped concrete).
Home is perched in a serene locale, minutes to UNC, local shops, Battle Park Trail, & dining. A one of a kind opportunity to live minutes away from DT Chapel Hill & UNC. Don't miss out on this gem!
Location
State NC
County Orange
Community Other
Zoning Chapel Hill
Direction Head northwest on Manning Dr 0.1 mi. Use the right 2 lanes to turn right onto S Columbia St 0.3 mi Turn right onto South Rd 0.4 mi Turn left onto Raleigh St 0.4 mi Turn right onto E Franklin St 0.6 mi Turn right onto Glendale Dr 0.2 mi Continue straight onto Glenhill Ln Destination will be on the left 0.1 mi
Location Details Mainland
Rooms
Primary Bedroom Level Primary Living Area
Interior
Interior Features Kitchen Island, Ceiling Fan(s)
Heating Heat Pump, Natural Gas
Cooling Central Air
Exterior
Parking Features Asphalt, Concrete, See Remarks
Garage Spaces 1.0
Roof Type Architectural Shingle
Porch Deck, Porch
Building
Story 2
Entry Level Two
Foundation Brick/Mortar
Sewer Municipal Sewer
Water Municipal Water
New Construction No
Others
Tax ID 9788987416
Acceptable Financing Cash, Conventional, VA Loan
Listing Terms Cash, Conventional, VA Loan
Special Listing Condition None
Read Less Info
Want to know what your home might be worth? Contact us for a FREE valuation!

Our team is ready to help you sell your home for the highest possible price ASAP


Find out why customers are choosing LPT Realty to meet their real estate needs







