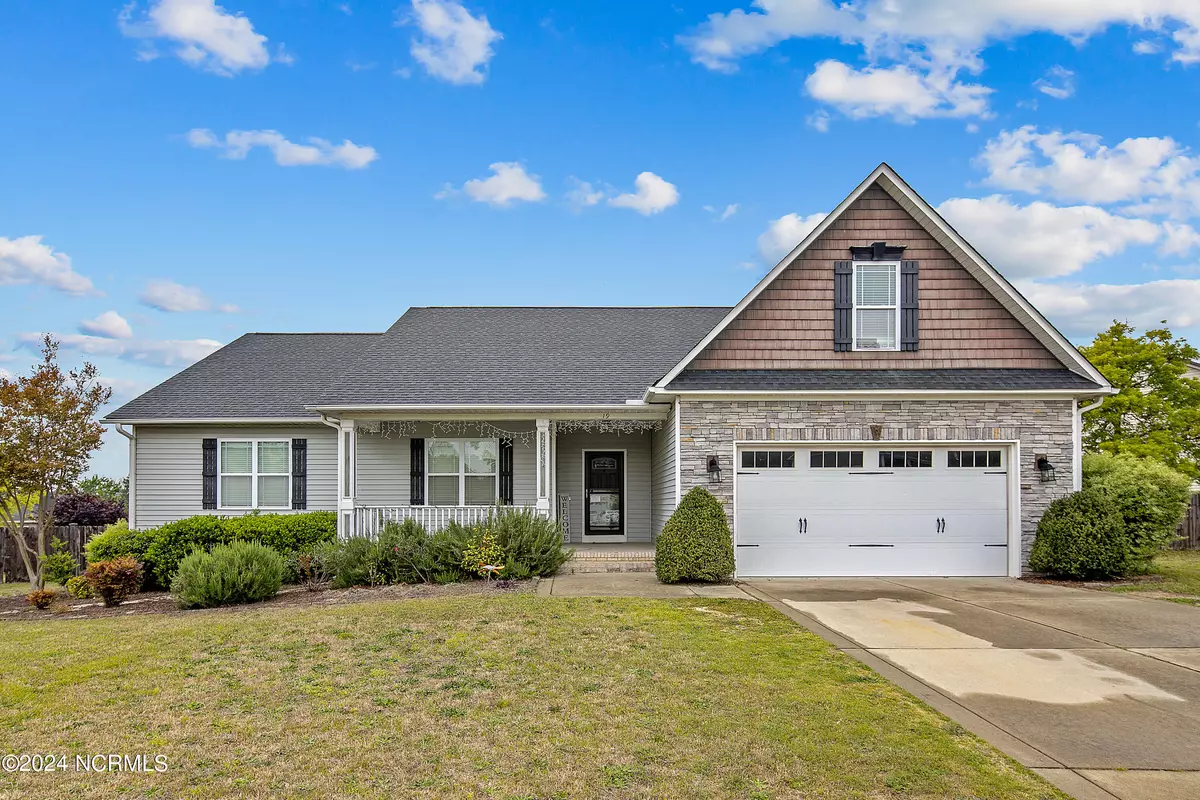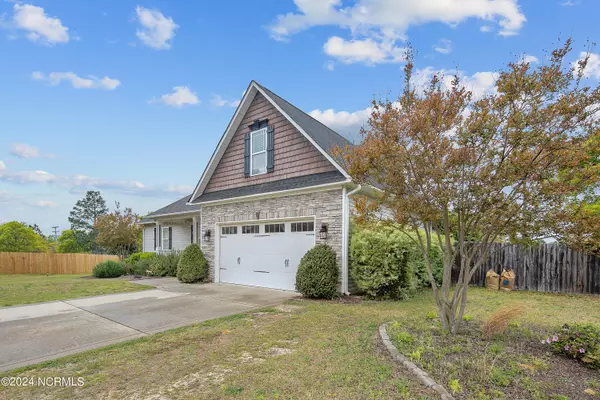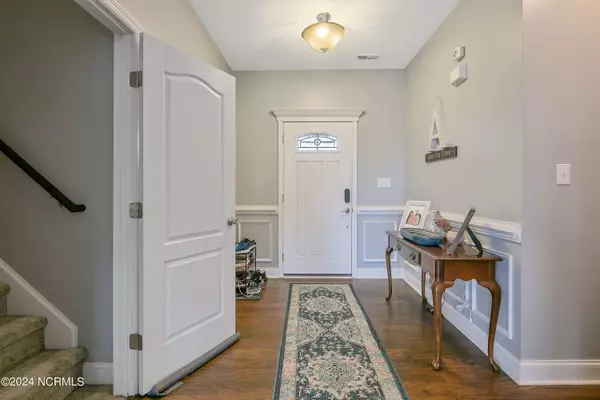$320,000
$335,000
4.5%For more information regarding the value of a property, please contact us for a free consultation.
3 Beds
2 Baths
2,076 SqFt
SOLD DATE : 07/29/2024
Key Details
Sold Price $320,000
Property Type Single Family Home
Sub Type Single Family Residence
Listing Status Sold
Purchase Type For Sale
Square Footage 2,076 sqft
Price per Sqft $154
Subdivision The Summit
MLS Listing ID 100438107
Sold Date 07/29/24
Style Wood Frame
Bedrooms 3
Full Baths 2
HOA Y/N No
Originating Board North Carolina Regional MLS
Year Built 2010
Annual Tax Amount $1,881
Lot Size 0.390 Acres
Acres 0.39
Lot Dimensions 106X141X128X159
Property Description
Welcome to this charming ranch-style home nestled in a peaceful cul-de-sac, offering both comfort and convenience. Boasting a spacious layout, this home features a bonus room with a closet and large walk-in attic storage, providing ample space for your needs. The large owner's suite is a retreat in itself, offering tranquility and relaxation after a long day. Step outside to the fenced backyard, perfect for outdoor gatherings and enjoying the beautiful surroundings.
Conveniently situated near several golf courses, parks, walking trails, restaurants, a new brewery, grocery stores, coffee shops, and schools, this home offers easy access to all the amenities you desire. Built in 2010, this home has been meticulously maintained by its two owners, ensuring modern comforts and peace of mind. Its proximity to the military base makes it an ideal choice for soldiers relocating to the area, offering convenience and ease of access. Call for a private tour today!
Location
State NC
County Harnett
Community The Summit
Zoning RA-20R
Direction From NC-87 turn onto Buffalo Lake Road, take right onto Alpine Drive, Left onto Timberline Drive, Right onto Boulder Drive, and house will be on the right in Cul-de-sac.
Location Details Mainland
Rooms
Basement Crawl Space, None
Primary Bedroom Level Primary Living Area
Interior
Interior Features Foyer, Tray Ceiling(s), Ceiling Fan(s), Walk-in Shower, Walk-In Closet(s)
Heating Heat Pump
Cooling Attic Fan, Central Air, Wall/Window Unit(s)
Flooring Carpet, Laminate, Tile
Window Features Blinds
Appliance Refrigerator, Range, Microwave - Built-In, Dishwasher
Laundry Hookup - Dryer, Washer Hookup, Inside
Exterior
Garage Concrete
Garage Spaces 2.0
Waterfront No
Roof Type Shingle
Porch Deck, Porch
Building
Lot Description Cul-de-Sac Lot
Story 1
Sewer Septic On Site
New Construction No
Others
Tax ID 9586-99-2096.000
Acceptable Financing Cash, Conventional, FHA, USDA Loan, VA Loan
Listing Terms Cash, Conventional, FHA, USDA Loan, VA Loan
Special Listing Condition None
Read Less Info
Want to know what your home might be worth? Contact us for a FREE valuation!

Our team is ready to help you sell your home for the highest possible price ASAP


Find out why customers are choosing LPT Realty to meet their real estate needs







