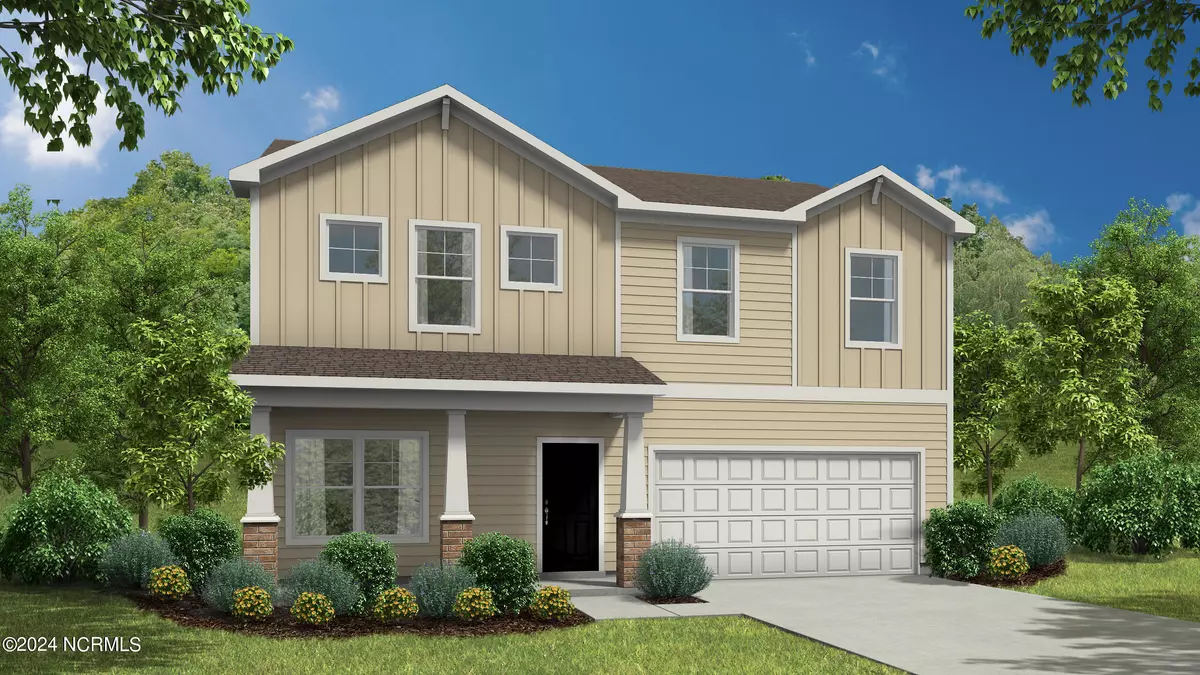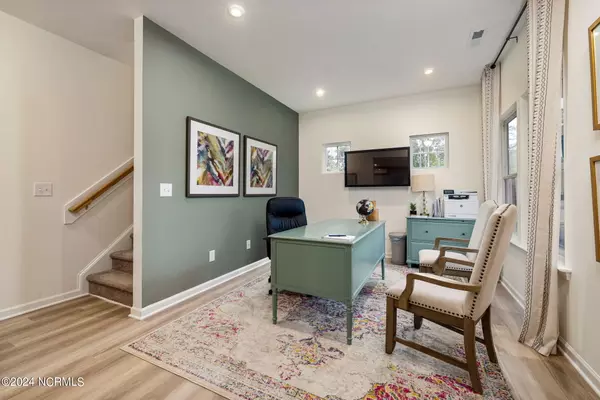$350,000
$350,000
For more information regarding the value of a property, please contact us for a free consultation.
3 Beds
3 Baths
2,185 SqFt
SOLD DATE : 08/27/2024
Key Details
Sold Price $350,000
Property Type Single Family Home
Sub Type Single Family Residence
Listing Status Sold
Purchase Type For Sale
Square Footage 2,185 sqft
Price per Sqft $160
Subdivision Iron Pines
MLS Listing ID 100438935
Sold Date 08/27/24
Style Wood Frame
Bedrooms 3
Full Baths 2
Half Baths 1
HOA Y/N No
Originating Board North Carolina Regional MLS
Year Built 2024
Annual Tax Amount $2,090
Lot Size 7,405 Sqft
Acres 0.17
Lot Dimensions 60x121x60x121
Property Description
READY EARLY FALL 2024! Welcome to the Edison designer home. A private flex space with french doors greets you as you enter through the foyer. This room would make a great home office, formal dining room or den. Continuing on, you'll find the family room, dining area and kitchen. The kitchen has a great center island, pantry space and granite counters. A patio space is just off the dining area. The Primary Suite is on the second floor and has a large WIC and private bath with walk-in shower and double vanity. A flexible loft space, two additional bedrooms, full bath with double vanity and laundry room completes the tour. We are excited to bring brand new SmartLiving single-family homes to Lee County! Build your brand-new home just 30 minutes to the Raleigh suburbs of Cary and Apex. HOME IS UNDER CONSTRUCTION - Photos are from builder's library and shown as an example only (colors, features and options will vary).
Location
State NC
County Lee
Community Iron Pines
Direction Get on US-1 towards Sanford Follow US-1 to Hawkins Ave in Sanford. Take exit 71 from US-1 Continue on Hawkins Ave. Drive to Golf Course Rd
Location Details Mainland
Rooms
Primary Bedroom Level Non Primary Living Area
Interior
Interior Features Foyer, Kitchen Island, 9Ft+ Ceilings, Pantry, Walk-in Shower, Walk-In Closet(s)
Heating Electric, Forced Air
Cooling Central Air
Flooring Carpet, Laminate, Tile, Vinyl
Fireplaces Type None
Fireplace No
Window Features Thermal Windows
Appliance Stove/Oven - Electric, Microwave - Built-In, Dishwasher
Laundry Inside
Exterior
Garage Attached
Garage Spaces 2.0
Utilities Available Community Water
Waterfront No
Roof Type Shingle
Porch Patio
Building
Story 2
Foundation Slab
Sewer Community Sewer
New Construction Yes
Others
Tax ID Not Yet Assigned
Acceptable Financing Cash, Conventional, USDA Loan, VA Loan
Listing Terms Cash, Conventional, USDA Loan, VA Loan
Special Listing Condition None
Read Less Info
Want to know what your home might be worth? Contact us for a FREE valuation!

Our team is ready to help you sell your home for the highest possible price ASAP


Find out why customers are choosing LPT Realty to meet their real estate needs







