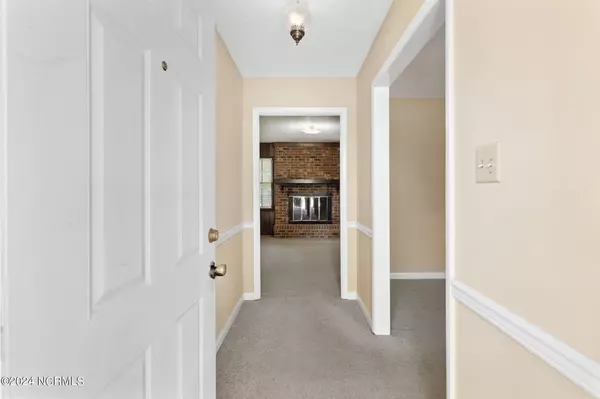$215,000
$215,000
For more information regarding the value of a property, please contact us for a free consultation.
3 Beds
2 Baths
1,500 SqFt
SOLD DATE : 08/27/2024
Key Details
Sold Price $215,000
Property Type Single Family Home
Sub Type Single Family Residence
Listing Status Sold
Purchase Type For Sale
Square Footage 1,500 sqft
Price per Sqft $143
Subdivision Arran Lakes W
MLS Listing ID 100455092
Sold Date 08/27/24
Style Wood Frame
Bedrooms 3
Full Baths 2
HOA Y/N No
Originating Board North Carolina Regional MLS
Year Built 1981
Annual Tax Amount $1,812
Lot Size 0.300 Acres
Acres 0.3
Lot Dimensions 88x143x101x131
Property Description
Wonderfully maintained 3 Bedroom, 2 Bath home in Jack Britt School District. Formal Living Room, Formal Dining Room, Kitchen with eat in area. Living room with fireplace. Primary bedroom with walk-in closet and attached bathroom. Laundry inside home, washer & dryer included as gift to buyer. Single car garage with built-in shelving and utility room. Roof was replaced this year (2024), HVAC in 2019. Nice sized lot with mature tree line located on a dead-end street.
Location
State NC
County Cumberland
Community Arran Lakes W
Zoning SF10
Direction From 401 heading towards Fayetteville turn Right onto Lindsay Rd. Left onto Stoney Point Rd, Left onto Strickland Bridge Rd, Right onto Fisher, Left onto Lakeway, Left onto Baywater, Right onto Lakeridge, Right onto Lake Trail, will be 2nd to last house on the Right.
Location Details Mainland
Rooms
Basement Crawl Space
Primary Bedroom Level Primary Living Area
Interior
Interior Features Ceiling Fan(s), Eat-in Kitchen, Walk-In Closet(s)
Heating Gas Pack, Electric, Natural Gas
Cooling Central Air
Flooring Carpet, Vinyl
Window Features Blinds
Appliance See Remarks, Washer, Stove/Oven - Electric, Refrigerator, Microwave - Built-In, Dryer
Exterior
Garage Attached
Garage Spaces 1.0
Utilities Available Community Water
Waterfront No
Roof Type Architectural Shingle
Porch Patio, Porch
Building
Lot Description Dead End
Story 1
Sewer Community Sewer
New Construction No
Others
Tax ID 0405375337000
Acceptable Financing Cash, Conventional, FHA, VA Loan
Listing Terms Cash, Conventional, FHA, VA Loan
Special Listing Condition None
Read Less Info
Want to know what your home might be worth? Contact us for a FREE valuation!

Our team is ready to help you sell your home for the highest possible price ASAP


Find out why customers are choosing LPT Realty to meet their real estate needs







