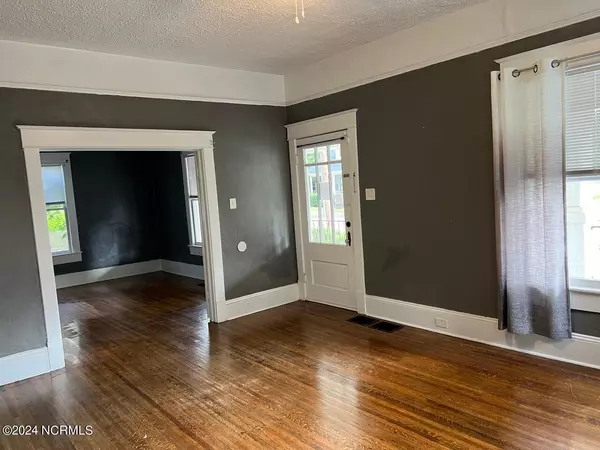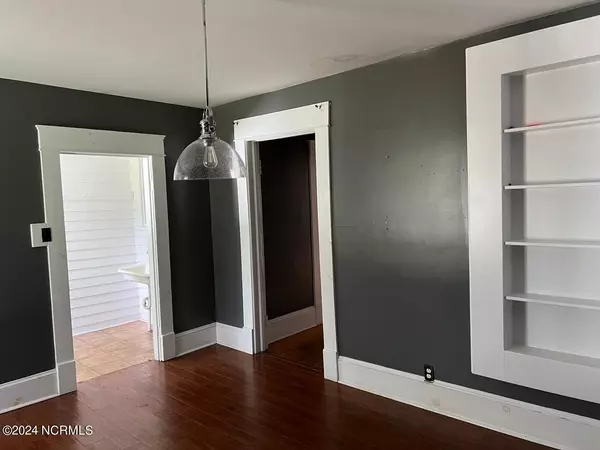$173,500
$173,500
For more information regarding the value of a property, please contact us for a free consultation.
4 Beds
2 Baths
2,901 SqFt
SOLD DATE : 09/03/2024
Key Details
Sold Price $173,500
Property Type Single Family Home
Sub Type Single Family Residence
Listing Status Sold
Purchase Type For Sale
Square Footage 2,901 sqft
Price per Sqft $59
Subdivision Not In Subdivision
MLS Listing ID 100456481
Sold Date 09/03/24
Style Wood Frame
Bedrooms 4
Full Baths 2
HOA Y/N No
Originating Board North Carolina Regional MLS
Year Built 1900
Annual Tax Amount $2,293
Lot Size 10,019 Sqft
Acres 0.23
Lot Dimensions 182x54x188x54
Property Description
Step into history with this stunning Craftsman-style home, built in 1900. Featuring beautiful wood floors, soaring ceilings, and exquisite woodwork,
this residence exudes timeless elegance. The oversized front porch is perfect for enjoying warm southern evenings. Attached storage unit, corner lot and
fenced yard add it its value. Conveniently located near downtown Goldsboro with loads of shopping, this spacious home offers over 2900 sq ft of living
space (tax records show 2278 sq ft). It includes 4 bedrooms, 2 full baths, a cozy living room, a formal dining room, an additional dining area, and a versatile
office/den. The second floor boasts its own water heater and a unique Murphy kitchen. Don't miss the opportunity to own a piece of history with modern amenities. Note: No additional permits are on record with the county. This property may qualify for Seller Financing (Vendee). If property was built prior to 1978, Lead Based Paint Potentially Exists.
Location
State NC
County Wayne
Community Not In Subdivision
Zoning R-6
Direction From Goldsboro, head east on US 70 Business/ US 117 N Bus / W Ash Street towards N James Street, at the round about take the 2nd exit, turn right onto N Jackson Street, arrive at S Jackson St on the left, The last intersection before your destination is E Walnut St you reach Evergreen Ave, you've gone too far.
Location Details Mainland
Rooms
Basement None
Interior
Interior Features Bookcases, Master Downstairs, 2nd Kitchen, 9Ft+ Ceilings
Heating Electric, Forced Air, Natural Gas
Cooling Central Air, Zoned
Flooring Wood
Exterior
Garage Unpaved, Off Street
Utilities Available Water Connected, Sewer Connected
Waterfront No
Waterfront Description None
Roof Type Shingle
Porch Covered, Porch
Building
Lot Description Corner Lot
Story 2
Entry Level Two
Foundation Brick/Mortar
Sewer Municipal Sewer
Water Municipal Water
New Construction No
Schools
Elementary Schools Carver
Middle Schools Dillard
High Schools Goldsboro
Others
Tax ID 12000006001010
Acceptable Financing Cash, Conventional, FHA
Listing Terms Cash, Conventional, FHA
Special Listing Condition REO
Read Less Info
Want to know what your home might be worth? Contact us for a FREE valuation!

Our team is ready to help you sell your home for the highest possible price ASAP


Find out why customers are choosing LPT Realty to meet their real estate needs







