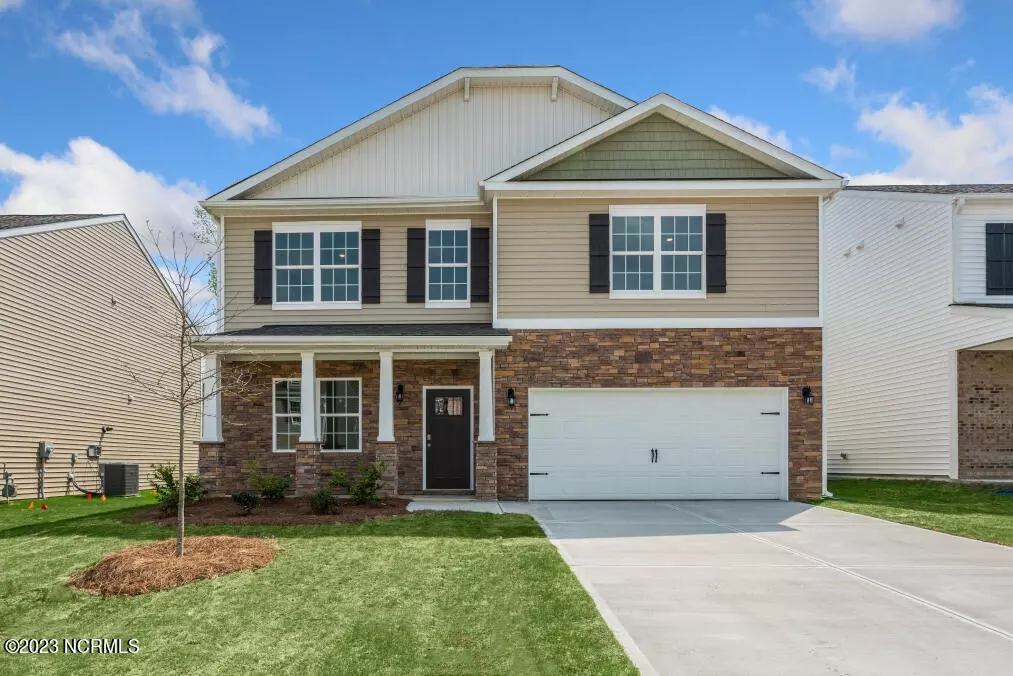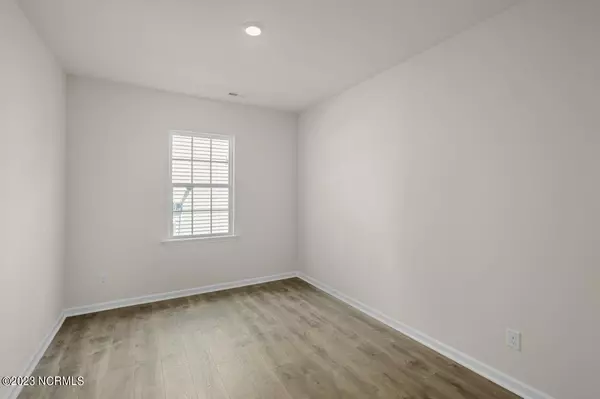$410,870
$409,590
0.3%For more information regarding the value of a property, please contact us for a free consultation.
4 Beds
3 Baths
2,824 SqFt
SOLD DATE : 09/27/2024
Key Details
Sold Price $410,870
Property Type Single Family Home
Sub Type Single Family Residence
Listing Status Sold
Purchase Type For Sale
Square Footage 2,824 sqft
Price per Sqft $145
Subdivision Galvins Ridge
MLS Listing ID 100433821
Sold Date 09/27/24
Style Wood Frame
Bedrooms 4
Full Baths 2
Half Baths 1
HOA Fees $790
HOA Y/N Yes
Originating Board North Carolina Regional MLS
Year Built 2024
Lot Size 9,851 Sqft
Acres 0.23
Lot Dimensions 130x120
Property Description
15 MIN FROM 540 / 20 MIN FROM HOLLY SPRINGS TOWNE CENTER
POOL/CLUBHOUSE COMMUNITY! Wilmington floorplan, offering a generous 4 bedroom 2.5-bathroom space! With a bright and stylish kitchen of your dreams, a formal dining room, first floor office and second floor loft, enjoy plenty of space and entertaining your guests! Cozy up next to your fireplace with your next book or favorite game! Galvins Ridge is located in the booming Sanford, NC! This thoughtfully designed master-planned community will feature a wide array of single-family and townhome designs and gathering spaces throughout the community to stay connected with friends and neighbors! Planned amenities included POOL, CLUBHOUSE, outdoor courts, miles of paved WALKING TRAILS, dog parks, a fishing pond, + more! It is conveniently located off of Highway 1 within 10 minutes of major area employers in Central Carolina Enterprise Park and Triangle Innovation Point including Pfizer, Caterpillar, Astellas, and Vinfast. Our community is 15 minutes from 540, 20 minutes from Holly Springs Towne Center, 35 minutes from the Raleigh Area, 35 minutes from RTP, 45 minutes to Fort Bragg, and minutes from historic downtown Sanford! *photos are representatives
Location
State NC
County Lee
Community Galvins Ridge
Zoning CZ
Direction From NC-540 W: Take exit 56B toward Sanford. Merge onto US-1 for 18.2 miles. Take exit 74 for Colon Rd. Turn right onto Colon Road to Galvins Ridge on the right.
Location Details Mainland
Rooms
Primary Bedroom Level Non Primary Living Area
Interior
Interior Features Kitchen Island, 9Ft+ Ceilings, Pantry, Walk-in Shower, Walk-In Closet(s)
Heating Heat Pump, Natural Gas
Cooling Central Air
Flooring LVT/LVP, Carpet, Vinyl
Fireplaces Type Gas Log
Fireplace Yes
Appliance Stove/Oven - Gas, Self Cleaning Oven, Microwave - Built-In, Disposal, Dishwasher
Laundry Hookup - Dryer, Washer Hookup, Inside
Exterior
Garage Electric Vehicle Charging Station, Attached, Concrete, Electric Vehicle Charging Station(s)
Garage Spaces 2.0
Utilities Available Water Connected, Sewer Connected, Natural Gas Connected
Waterfront No
Roof Type Architectural Shingle
Porch Patio
Building
Lot Description Cul-de-Sac Lot
Story 2
Entry Level Two
Foundation Slab
Sewer Municipal Sewer
Water Municipal Water
New Construction Yes
Schools
Elementary Schools Deep River Elementary
Middle Schools East Lee Middle
High Schools Lee County High
Others
Acceptable Financing Cash, Conventional, FHA, USDA Loan, VA Loan
Listing Terms Cash, Conventional, FHA, USDA Loan, VA Loan
Special Listing Condition None
Read Less Info
Want to know what your home might be worth? Contact us for a FREE valuation!

Our team is ready to help you sell your home for the highest possible price ASAP


Find out why customers are choosing LPT Realty to meet their real estate needs







