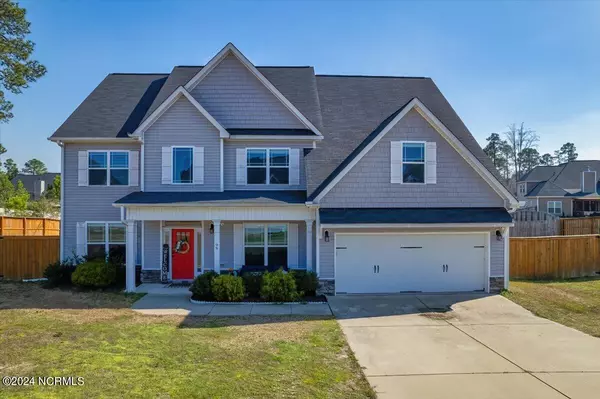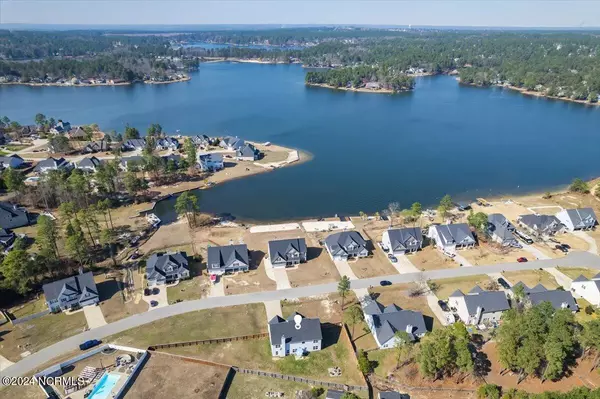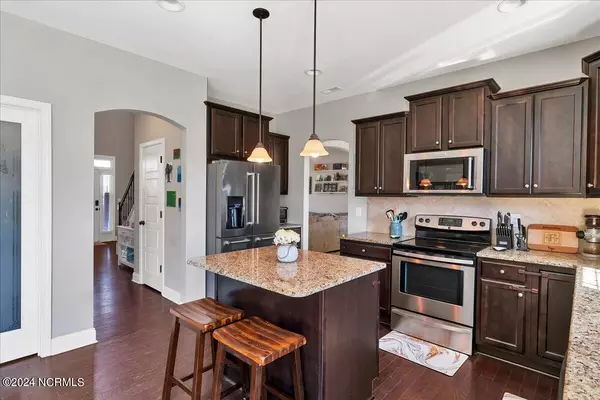$485,000
$500,000
3.0%For more information regarding the value of a property, please contact us for a free consultation.
5 Beds
4 Baths
3,520 SqFt
SOLD DATE : 10/15/2024
Key Details
Sold Price $485,000
Property Type Single Family Home
Sub Type Single Family Residence
Listing Status Sold
Purchase Type For Sale
Square Footage 3,520 sqft
Price per Sqft $137
Subdivision Lakeside Manor@Carolina Lakes
MLS Listing ID 100434702
Sold Date 10/15/24
Style Wood Frame
Bedrooms 5
Full Baths 4
HOA Fees $720
HOA Y/N Yes
Originating Board North Carolina Regional MLS
Year Built 2016
Lot Size 0.540 Acres
Acres 0.54
Lot Dimensions 152x140x305x54
Property Description
Motivated home sellers are now offering a VA loan assumption at an incredible interest rate of just 2.5%! This is a unique chance for VA-eligible buyers to step into a low-rate mortgage! Seize the opportunity to own this stunning 5-bedroom, 4-bathroom lake-view home. This 2-story home features an open kitchen with an island, sleek stainless steel appliances, and a walk-in pantry. Relax in the cozy family room with a wood-burning fireplace, or entertain in the formal living and dining rooms. A guest bedroom with a full bathroom is conveniently located downstairs.
The spacious primary bedroom suite upstairs includes a flexible sitting area, an updated bathroom with a walk-in shower and garden tub, and a customized walk-in closet. An upstairs laundry room and two staircases add extra convenience.
Enjoy community amenities like a marina with a beach, pool, tennis and basketball courts, disc golf, and a farmers market every 1st and 3rd Friday. The 24-hour gated and guarded golf and lake community offers a vibrant, active lifestyle. Don't miss out! Contact me today to learn more and schedule a viewing at 96 Summer Creek Lane!
Location
State NC
County Harnett
Community Lakeside Manor@Carolina Lakes
Zoning RA-20R
Direction GPS friendly. From Gate right on Carolina way, left on Coachman way , left on Sea Mist dr, left on Summer creek ln , 96 Summer creek ln on right hand side
Location Details Mainland
Rooms
Basement None
Primary Bedroom Level Non Primary Living Area
Interior
Interior Features Kitchen Island, 9Ft+ Ceilings, Ceiling Fan(s), Pantry, Walk-in Shower
Heating Electric, Heat Pump
Cooling Central Air
Flooring Carpet, Tile, Vinyl, Wood
Appliance Washer, Refrigerator, Microwave - Built-In, Dryer, Dishwasher, Cooktop - Electric
Laundry Inside
Exterior
Exterior Feature None
Garage Concrete
Garage Spaces 2.0
Pool None
Utilities Available Community Water
Waterfront No
Waterfront Description None
View Lake
Roof Type Shingle
Porch Covered, Porch
Building
Lot Description Cul-de-Sac Lot
Story 2
Entry Level Two
Foundation Slab
Sewer Community Sewer
Structure Type None
New Construction No
Schools
Elementary Schools Highland Elementary School
Middle Schools Highland Middle School
High Schools Overhills High School
Others
Tax ID 9585-85-4909.000
Acceptable Financing Cash, Conventional, VA Loan
Listing Terms Cash, Conventional, VA Loan
Special Listing Condition None
Read Less Info
Want to know what your home might be worth? Contact us for a FREE valuation!

Our team is ready to help you sell your home for the highest possible price ASAP


Find out why customers are choosing LPT Realty to meet their real estate needs







