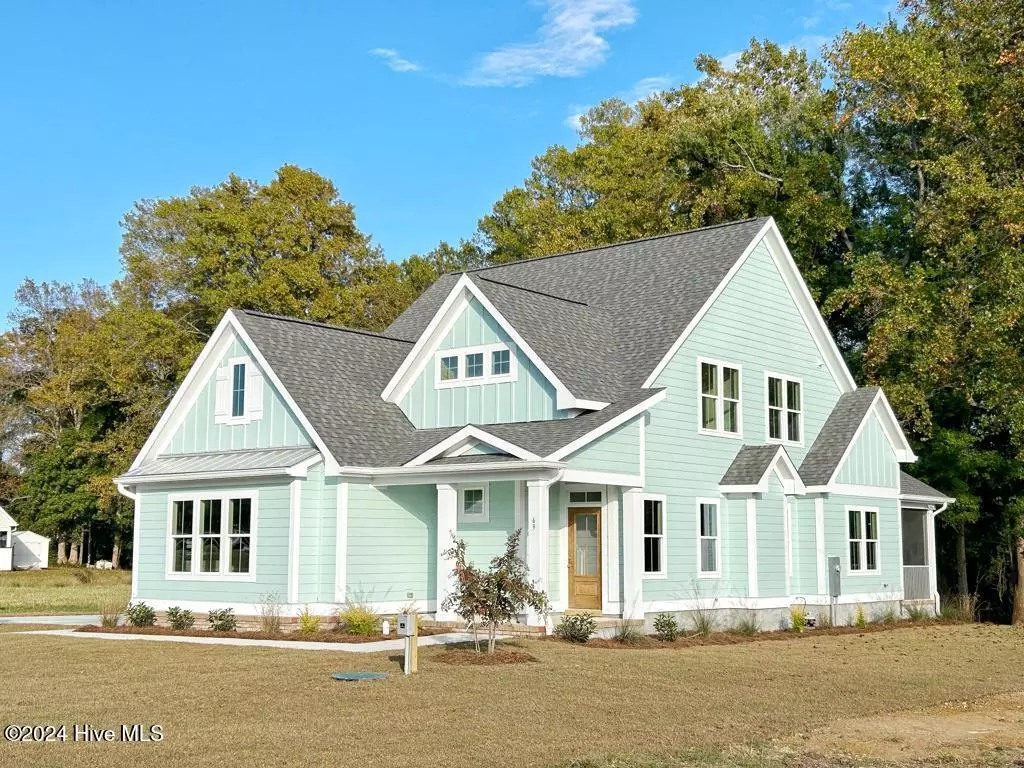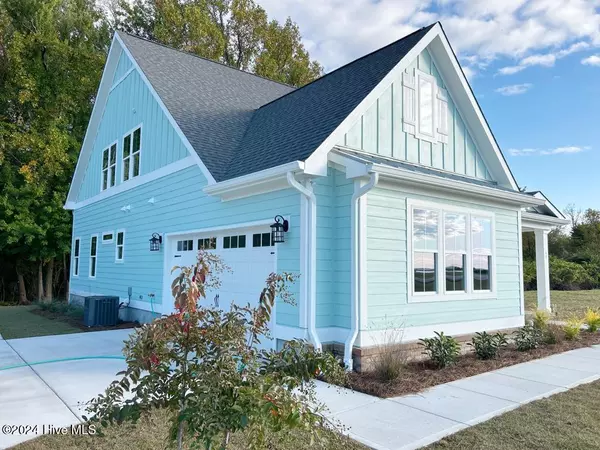$512,000
$512,000
For more information regarding the value of a property, please contact us for a free consultation.
3 Beds
3 Baths
1,880 SqFt
SOLD DATE : 11/05/2024
Key Details
Sold Price $512,000
Property Type Single Family Home
Sub Type Single Family Residence
Listing Status Sold
Purchase Type For Sale
Square Footage 1,880 sqft
Price per Sqft $272
Subdivision Arlington Place
MLS Listing ID 100466125
Sold Date 11/05/24
Style Wood Frame
Bedrooms 3
Full Baths 2
Half Baths 1
HOA Fees $1,200
HOA Y/N Yes
Originating Board North Carolina Regional MLS
Year Built 2024
Annual Tax Amount $350
Lot Size 0.461 Acres
Acres 0.46
Lot Dimensions 101.32x217.62x81.48x233.40
Property Description
If you are seeking a sense of coastal serenity, you'll want to check this one out. The ''Cedar Bay'' is a beautifully designed 3-bedroom, 2.5-bath home that has 1,880 heated square feet of thoughtfully planned space. The Neuse River breezes and take-your-breath-away sunsets from this brand new riverside home will quickly make the Cedar Bay feel like home. Come on in to the foyer with high ceilings which leads to the spacious great room with a gas fireplace. Your kitchen has nautical flavor with white and navy cabinetry and brushed gold hardware. The owner's suite is on the left side of the home and the guest rooms and flex space are upstairs off of a cute landing with an arched doorway and the best river views! Outside you'll find a side load 2-car garage and a spacious back porch, perfect for rocking the day away. Arlington Place offers premier amenities like a clubhouse, pool, sports courts, boat ramp, day docks, trails, boardwalk, parks, kayak center, creek docks, riverfront pier, lakes, onsite storage and neighborhood beaches on the riverfront and Pintail Lake. The Cedar Bay is ideal for those looking to enjoy an active, nature-filled lifestyle while still being able to retreat to a tranquil home.
Estimated completion November 2024.
Location
State NC
County Pamlico
Community Arlington Place
Zoning RMU
Direction 55 to 306 towards Minnesott Beach / Arapahoe. Entrance to neighborhood is across from the Arapahoe Charter School. Stop in at Welcome Center for directions within AP or continue down Burton Farm Road, straight at the guard house, turn right onto West Burton Farm Road, continue for ~1 mile, turn left onto Sailmaker loop, home will be on your left.
Location Details Mainland
Rooms
Primary Bedroom Level Primary Living Area
Interior
Interior Features Foyer, Kitchen Island, Master Downstairs, 9Ft+ Ceilings, Ceiling Fan(s), Walk-In Closet(s)
Heating Heat Pump, Electric
Cooling Zoned
Flooring LVT/LVP, Carpet
Fireplaces Type Gas Log
Fireplace Yes
Appliance Stove/Oven - Gas, Refrigerator, Microwave - Built-In, Dishwasher
Laundry Inside
Exterior
Garage Attached, Garage Door Opener
Garage Spaces 2.0
Utilities Available Community Water, Underground Utilities
Waterfront No
Waterfront Description Water Access Comm,Waterfront Comm
View River
Roof Type Architectural Shingle,Metal
Porch Covered, Porch
Building
Story 2
Entry Level Two
Foundation Raised, Slab
Sewer Septic On Site
New Construction Yes
Schools
Elementary Schools Pamlico County Primary
Middle Schools Pamlico County
High Schools Pamlico County
Others
Tax ID F09-33-312
Acceptable Financing Cash, Conventional, VA Loan
Listing Terms Cash, Conventional, VA Loan
Special Listing Condition None
Read Less Info
Want to know what your home might be worth? Contact us for a FREE valuation!

Our team is ready to help you sell your home for the highest possible price ASAP


Find out why customers are choosing LPT Realty to meet their real estate needs







