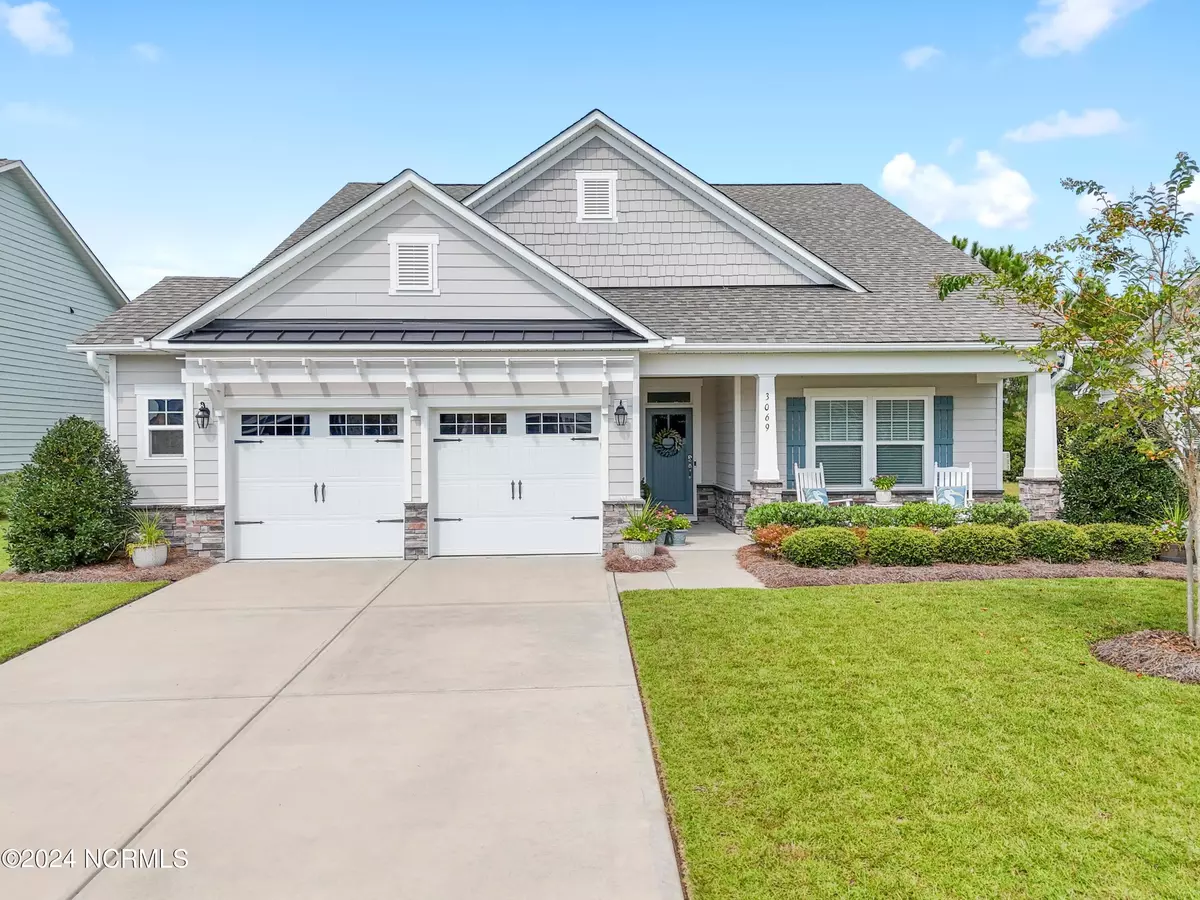$689,000
$689,000
For more information regarding the value of a property, please contact us for a free consultation.
3 Beds
3 Baths
3,034 SqFt
SOLD DATE : 11/15/2024
Key Details
Sold Price $689,000
Property Type Single Family Home
Sub Type Single Family Residence
Listing Status Sold
Purchase Type For Sale
Square Footage 3,034 sqft
Price per Sqft $227
Subdivision St James
MLS Listing ID 100468341
Sold Date 11/15/24
Style Wood Frame
Bedrooms 3
Full Baths 3
HOA Fees $1,120
HOA Y/N Yes
Originating Board North Carolina Regional MLS
Year Built 2019
Lot Size 9,017 Sqft
Acres 0.21
Lot Dimensions 72X174 X 60 X 140
Property Description
This stunning home is located in the premier gated community of St. James Plantationand offers easy coastal living. Situated in a prime location in the popular Seaside neighborhood, you will enjoy the proximity to the Seaside Club's exceptional amenities. Including a resort-style pool, multiple tennis and pickleball courts and a State-of-the-Art Wellness Center. With quick access to the Seaside gate, you can reach the beach within minutes.The home spans over 3,000 square feet and features 3 bedrooms and 3 baths and is designed with an open floor plan. The custom kitchen, featuring double ovens and a gas range, perfectly balances the needs of culinary enthusiasts and everyday practicality. A butler's pantry seamlessly connects to the formal dining room, enhancing the flow for
entertaining and making meal prep a breeze. This layout not only elevates the cooking experience but also adds a touch of elegance to dining occasions. The primary bedroom boasts a spacious sitting area, a walk-in shower, dual vanities and a large walk-in closet with California closets for ample and well-organized storage space.
The enclosed Carolina Room with heating and cooling is perfect for year-round comfort and relaxation. Nestled in a serene setting, the private backyard features a spacious patio that's perfect for entertaining. Upstairs, the additional bedroom and full bath make it perfect for guests or family members. The Bonus Room adds a lot of versatility—whether it's for a home office, playroom, or entertainment area, it enhances the overall functionality of the space. It
must be a great place for everyone to gather or unwind. Enjoy all the amenities St James has to offer. Including 81 holes of championship golf, multiple tennis and pickleball courts, fitness centers, indoor and outdoor pools, Four clubhouses with restaurants, , Full-service marina with wet slips, dry stacks, Beacon 315 restaurant and a private Beach Club with pool on Oak Island.
Location
State NC
County Brunswick
Community St James
Zoning Residential
Direction From the seasside entrance off of Midway take second exit off of traffic circle and make left on to Inland Cove Dr and left onto Somerdale Ct. Home is at the end of the cul-de-sac on right
Location Details Mainland
Rooms
Primary Bedroom Level Primary Living Area
Interior
Interior Features Foyer, Solid Surface, Kitchen Island, Master Downstairs, Tray Ceiling(s), Ceiling Fan(s), Pantry, Walk-in Shower, Eat-in Kitchen, Walk-In Closet(s)
Heating Heat Pump, Electric, Propane
Cooling Central Air
Flooring LVT/LVP
Fireplaces Type Gas Log
Fireplace Yes
Window Features Blinds
Appliance Washer, Wall Oven, Vent Hood, Refrigerator, Range, Dryer, Double Oven, Disposal, Dishwasher, Cooktop - Gas
Laundry Hookup - Dryer, Washer Hookup, Inside
Exterior
Garage Attached
Garage Spaces 2.0
Utilities Available Municipal Sewer Available
Waterfront No
Roof Type Shingle
Porch Patio, Porch
Building
Lot Description Cul-de-Sac Lot, Wooded
Story 2
Entry Level Two
Foundation Slab
Water Municipal Water
New Construction No
Schools
Elementary Schools Virginia Williamson
Middle Schools South Brunswick
High Schools South Brunswick
Others
Tax ID 219bb012
Acceptable Financing Cash, Conventional
Listing Terms Cash, Conventional
Special Listing Condition None
Read Less Info
Want to know what your home might be worth? Contact us for a FREE valuation!

Our team is ready to help you sell your home for the highest possible price ASAP


Find out why customers are choosing LPT Realty to meet their real estate needs







