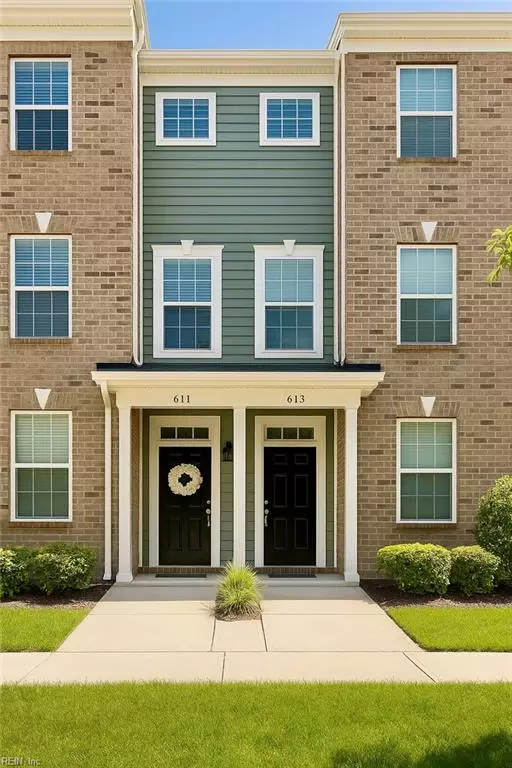$290,000
$279,000
3.9%For more information regarding the value of a property, please contact us for a free consultation.
2 Beds
2.5 Baths
1,583 SqFt
SOLD DATE : 11/06/2025
Key Details
Sold Price $290,000
Property Type Condo
Sub Type Condo
Listing Status Sold
Purchase Type For Sale
Square Footage 1,583 sqft
Price per Sqft $183
Subdivision H2O
MLS Listing ID 10584068
Sold Date 11/06/25
Style Townhouse
Bedrooms 2
Full Baths 2
Half Baths 1
Condo Fees $158
HOA Fees $117/mo
HOA Y/N Yes
Year Built 2017
Annual Tax Amount $2,866
Lot Size 435 Sqft
Property Sub-Type Condo
Property Description
Welcome to 613 Freeman Dr, located in the heart of Hampton's Coliseum Central Business District. This stylish townhome offers 3 thoughtfully designed levels with an open-concept 2nd floor featuring laminate wood flooring throughout the living, dining, & kitchen areas—perfect for entertaining. The kitchen boasts custom espresso cabinets, granite countertops, stainless steel appliances, & a pantry, with sliding glass doors leading to a private deck. Enjoy brand-new carpet & fresh interior paint throughout. Upstairs, the primary suite includes a tray ceiling, walk-in closet, & en-suite bath with a double vanity & tiled walk-in shower. A second bedroom w/ its own en-suite bath & a utility closet w/ washer/dryer hookups complete the layout. Condo dues include, cable, internet, exterior maintenance, master insurance policy, landscaping & trash pick up. Community amenities include a clubhouse, pool, & playground. Experience low-maintenance living in one of Hampton's most convenient locations.
Location
State VA
County Hampton
Area 103 - Hampton Langley
Rooms
Other Rooms Attic, Balcony, Breakfast Area, Foyer, PBR with Bath, Pantry, Utility Room
Interior
Interior Features Scuttle Access, Walk-In Closet
Hot Water Electric
Heating Forced Hot Air
Cooling Central Air
Flooring Carpet, Laminate/LVP
Equipment Cable Hookup, Ceiling Fan
Appliance Dishwasher, Dryer Hookup, Microwave, Range, Elec Range, Refrigerator, Washer Hookup
Exterior
Exterior Feature Deck
Parking Features Garage Att 1 Car, Driveway Spc
Garage Description 1
Fence None
Pool No Pool
Amenities Available Cable, Clubhouse, Exercise Rm, Ground Maint, Playgrounds, Pool, Trash Pickup
Waterfront Description Not Waterfront
Roof Type Asphalt Shingle
Building
Story 3.0000
Foundation Slab
Sewer City/County
Water City/County
Schools
Elementary Schools Aberdeen Elementary
Middle Schools C. Alton Lindsay Middle
High Schools Hampton
Others
Senior Community No
Ownership Condo
Disclosures Common Interest Community, Disclosure Statement
Special Listing Condition Common Interest Community, Disclosure Statement
Read Less Info
Want to know what your home might be worth? Contact us for a FREE valuation!

Our team is ready to help you sell your home for the highest possible price ASAP

© 2025 REIN, Inc. Information Deemed Reliable But Not Guaranteed
Bought with Iron Valley Real Estate Prestige

Find out why customers are choosing LPT Realty to meet their real estate needs


