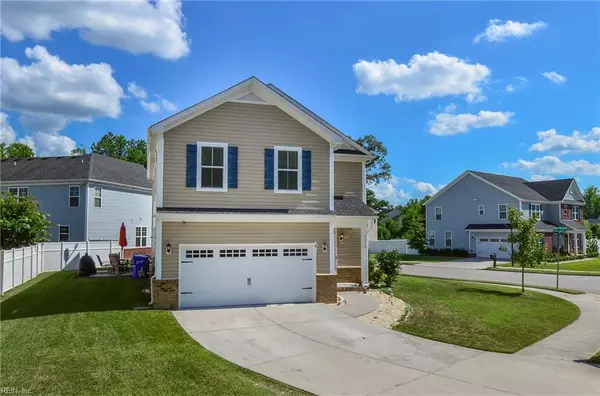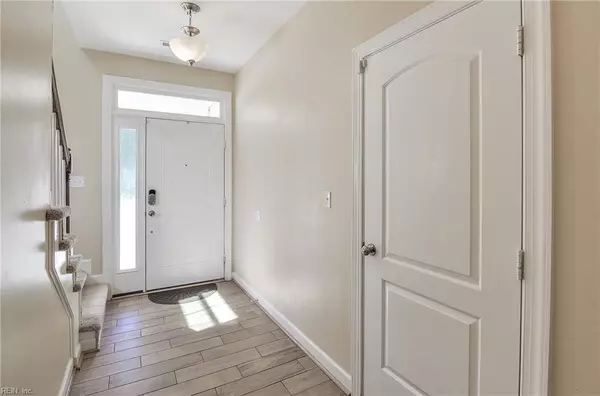$295,000
$295,000
For more information regarding the value of a property, please contact us for a free consultation.
4 Beds
2.1 Baths
2,300 SqFt
SOLD DATE : 08/30/2019
Key Details
Sold Price $295,000
Property Type Other Types
Sub Type Detached-Simple
Listing Status Sold
Purchase Type For Sale
Square Footage 2,300 sqft
Price per Sqft $128
Subdivision Riverbluff
MLS Listing ID 10269537
Sold Date 08/30/19
Style Transitional
Bedrooms 4
Full Baths 2
Half Baths 1
HOA Fees $49/mo
Year Built 2013
Annual Tax Amount $3,084
Property Description
No need to look any further! This home has everything that you could imagine. With this home just being built in 2013, it has all of the beautiful upgrades! As you walk into the home you have a large foyer area where you can hang up your coats, take off the shoes, and get ready to relax in your brand new home! The first floor has a great open concept where the kitchen, living room, and dining area are all one. There is also a great space on the first floor that would be perfect for additional office space or maybe a kids play room! The kitchen has ample cabinet space along with tons of counter space which makes prepping for meals that much simpler. On the second floor, you have your laundry room so no more going up and down the stairs with baskets full of laundry! The master suite is to die for with a great walk in closet along with a luxury soaking tub and stand up shower. The double vanity helps with getting ready in the mornings and no longer sharing the sink! Contact us today!
Location
State VA
County Suffolk
Community 61 - Northeast Suffolk
Area 61 - Northeast Suffolk
Zoning RES
Rooms
Other Rooms Attic, Breakfast Area, Foyer, MBR with Bath, Pantry
Interior
Interior Features Fireplace Gas-natural, Scuttle Access, Walk-In Closet
Hot Water Gas
Heating Heat Pump W/A
Cooling Heat Pump W/A
Flooring Carpet, Vinyl, Wood
Fireplaces Number 1
Equipment Cable Hookup, Ceiling Fan
Appliance Disposal, Dryer Hookup, Microwave, Gas Range, Washer Hookup
Exterior
Garage Garage Att 1 Car, 1 Space
Garage Description 1
Fence None
Pool No Pool
Waterfront Description Not Waterfront
Roof Type Asphalt Shingle
Building
Story 2.0000
Foundation Slab
Sewer City/County
Water City/County
Schools
Elementary Schools Hillpoint Elementary
Middle Schools King`S Fork Middle
High Schools Kings Fork
Others
Ownership Simple
Disclosures Disclosure Statement, Prop Owners Assoc
Read Less Info
Want to know what your home might be worth? Contact us for a FREE valuation!

Our team is ready to help you sell your home for the highest possible price ASAP

© 2024 REIN, Inc. Information Deemed Reliable But Not Guaranteed
Bought with Chantel Ray Real Estate Inc.

Find out why customers are choosing LPT Realty to meet their real estate needs







